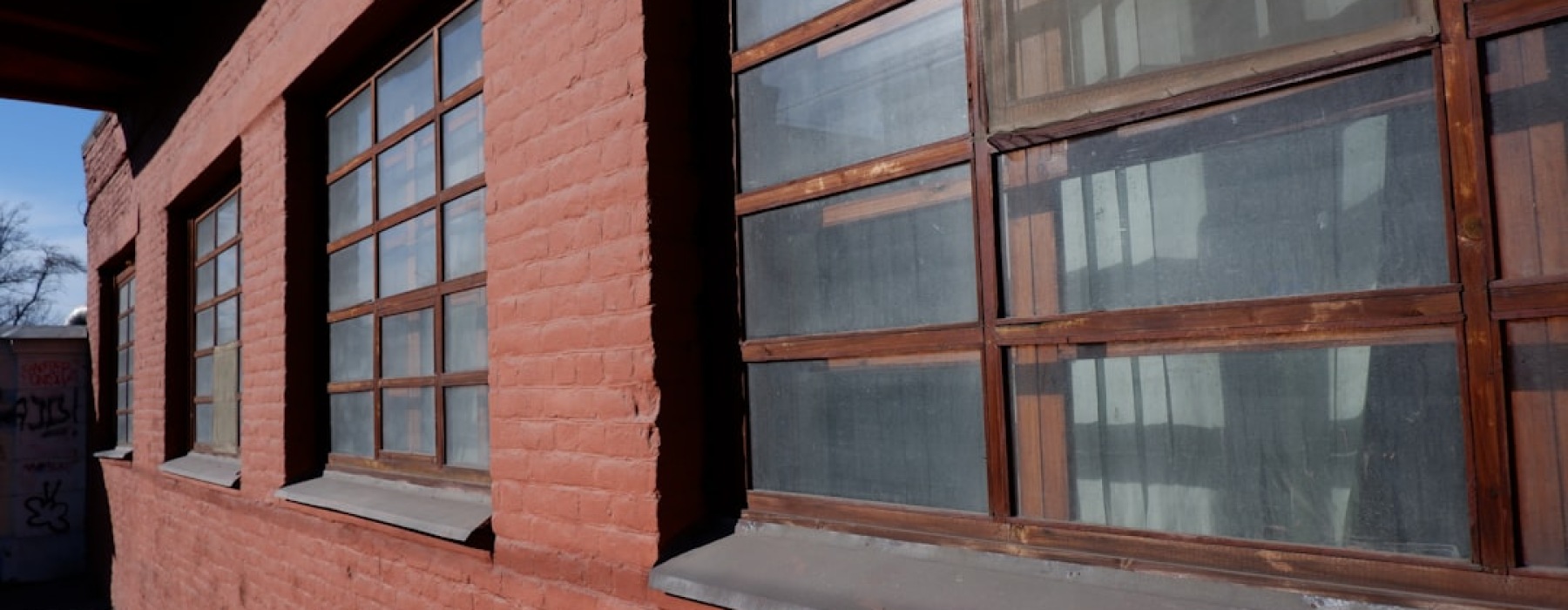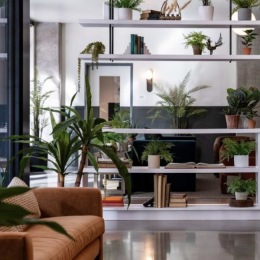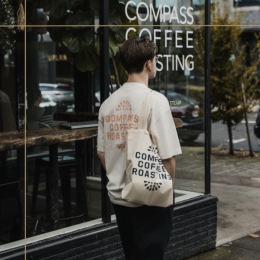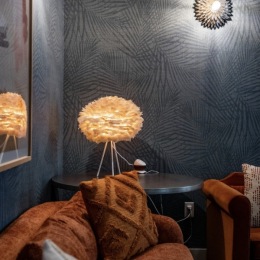The Allure of Industrial-Chic Living
Industrial loft apartments offer a unique blend of historic character and modern living. Evolved from makeshift artist studios in 1950s Manhattan, these converted warehouses are now some of today's most sought-after urban homes.
Key Features of Industrial Loft Apartments:
- Open floor plans spanning at least 1,000 square feet
- Soaring ceilings typically 14-16 feet high
- Massive factory windows often 10+ feet tall
- Exposed structural elements like brick walls, concrete floors, and visible ductwork
- Flexible living spaces perfect for both residential and work use
The appeal is undeniable: exposed brick walls, concrete floors, and industrial-scale windows flood rooms with natural light. The soaring ceilings and huge windows create a space that feels open and full of character.
These spaces trace their roots to the 1950s and 1960s, when artists in cities like New York converted abandoned factories into live-work spaces. This trend, which began in areas like Tribeca, has become a coveted lifestyle for those seeking creative freedom and authentic character.
Whether you're drawn to the raw industrial aesthetic, expansive open layouts, or the rich history, industrial lofts offer a living experience that's both practical and inspiring.
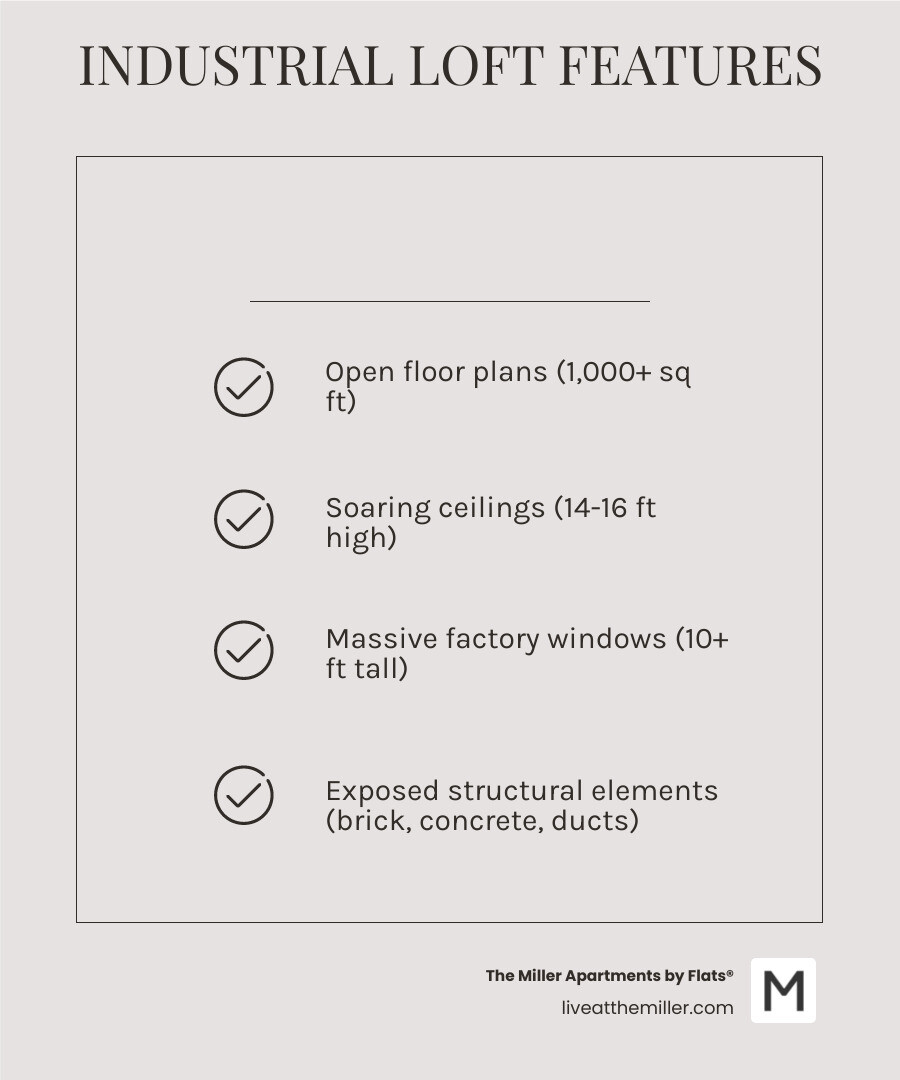
What Are Industrial Loft Apartments? From Factory Floors to Modern Homes
Industrial loft apartments are authentic conversions of former factories, warehouses, and mills. They are reimagined as residential spaces while preserving their industrial soul, honoring the past while embracing modern comfort.
Key Characteristics of Industrial Loft Apartments
What makes industrial loft apartments so distinctive is their authentic industrial DNA. True industrial lofts are defined by their scale. Soaring ceilings of 14-16 feet, originally for factory equipment, create dramatic living spaces.
Massive factory windows—often 10 feet or more—were built to flood workspaces with natural light and now do the same for your home. The raw materials tell the building's story. Exposed brick walls show decades of history, concrete floors provide an industrial foundation, and visible ductwork and pipes are reminders of the building's working past. Some lofts also feature beautifully aged original hardwood floors.
These elements are the genuine bones of buildings that once powered cities. For those curious about how these historic features blend with contemporary living, you can explore more info about modern design apartments.
The Evolution of Loft Living
Loft living began in the 1950s and 1960s as manufacturing moved out of city centers like New York City, leaving empty industrial buildings. Artists saw an opportunity in these cavernous spaces, which offered enormous rooms and incredible light. Neighborhoods like SoHo and Tribeca became hubs for this movement, with creatives changing warehouses into vibrant live-work spaces.
Many of these early conversions were illegal, as zoning laws hadn't caught up. These pioneers were essentially urban homesteaders, creating homes from makeshift spaces. By the 1970s, cities began changing laws to make these conversions legal residences. What started as an underground movement became a legitimate, and eventually desirable, housing option.
To dive deeper into this fascinating evolution, check out Lofts That Inspire: From Industrial Spaces to Urban Homes.
Hard Lofts vs. Soft Lofts: What's the Difference?
Understanding the difference between loft types helps you know what you're getting.
| Type of Loft | Description | Key Characteristics |
|---|---|---|
| Hard Lofts | Authentic conversions of former industrial, commercial, or warehouse buildings into residential units. These are the original "industrial lofts." | - Genuine historic elements (exposed brick, concrete, timber, visible ductwork, large factory windows) - High ceilings (14-16 ft) - Often located in historic industrial districts - Retain much of the original building's raw character |
| Timber Lofts | A specific type of hard loft where the primary structural elements are heavy timber beams and columns, often exposed. | - Dominant use of exposed wood (beams, columns, ceilings) - Combines industrial aesthetic with natural warmth of wood - May have exposed brick or concrete alongside timber |
| Soft Lofts | New construction buildings designed to mimic the aesthetic of traditional hard lofts, but built specifically for residential use from the ground up. | - Mimics loft features (open floor plans, large windows) - Often uses modern materials (drywall, polished concrete) - Ceilings typically 10-12 feet (lower than hard lofts) - May offer more modern amenities and conveniences due to new construction |
Hard lofts are authentic conversions with genuine history. Timber lofts are a type of hard loft featuring heavy wooden structures for a warmer feel. Soft lofts are new constructions that mimic the loft aesthetic, offering modern conveniences without the historical authenticity. Each type has its appeal, depending on your preference for historic character or modern reliability.
The Benefits and Challenges of the Loft Lifestyle
Living in an industrial loft apartment is about embracing a different way of life. These spaces offer incredible rewards but also come with unique quirks to consider.
The Upside: Why People Love Loft Living
The appeal of loft living starts with expansive space. Floor plans often exceed 1,000 square feet of uninterrupted area. Towering 14- to 16-foot ceilings and abundant natural light from massive factory windows create a grand, mood-lifting atmosphere.
The creative freedom is a major draw. Unlike traditional apartments, industrial loft apartments are a blank canvas. The open floor plan allows you to design a home office, art studio, or reading nook without being constrained by walls.
Then there's the unique character and history. You're not just in a building; you're in a piece of urban history. Each imperfection and industrial element adds authenticity that new construction can't replicate.
The flexible live/work potential is another key benefit. Lofts adapt to your lifestyle, whether you're a remote worker, entrepreneur, or creative professional needing room for projects.
These benefits create a living space that feels more like a lifestyle choice. View our gallery to see how these spaces can be transformed into dream homes.
The Downsides: Practical Considerations
Of course, loft living has its challenges. The lack of privacy is a major adjustment. Without traditional walls, sound carries easily, making it challenging to find quiet moments. This communal style of living requires consideration, especially when sharing the space.
Noise travel is also a factor. Hard surfaces like concrete floors and brick walls create an environment where sound bounces freely. You might hear your neighbors more clearly, and they might hear you.
Energy considerations are a reality. The large volume of space from 16-foot ceilings and massive windows can impact heating and cooling efficiency. Those beautiful windows can also let in summer heat and winter cold.
Limited built-in storage can be a puzzle. You'll likely need creative solutions like freestanding wardrobes, shelving units, and multi-functional furniture.
Finally, the maintenance of historic elements adds character but also responsibility. Cleaning towering windows or caring for original floors may require special attention. With thoughtful planning, like using area rugs for sound and room dividers for privacy, most residents find ways to make these unique spaces work beautifully.
Designing Your Dream Industrial Loft Apartment
Designing your industrial loft apartment is about balancing the building's gritty past with the comforts of home. The key is to work with the existing features, not against them.
Core Design Ideas and Inspiration
Great industrial loft design accepts the raw materials that define the space. Exposed brick walls, concrete floors, and visible ductwork are features to highlight, not hide.
Metal accents and hardware, like steel-framed shelves or industrial light fixtures, feel authentic to the building's heritage. To balance the cold materials, add the warmth and texture of reclaimed wood through a dining table or floating shelves.
Industrial lighting fixtures are essential. Oversized pendant lights, exposed Edison bulbs, or vintage factory lamps serve as functional statement pieces that reinforce the loft's character.
When furnishing, choose pieces that are both functional and authentic to the industrial aesthetic. Leather sofas, metal shelving units, and large-scale art work well. Clean lines are preferable to ornate details, and multi-purpose furniture helps maximize the open space.
For more detailed inspiration, exploring Industrial Loft Design Ideas can spark your creativity.
How to Maximize Space and Privacy in an Open Plan
In an open-plan industrial loft apartment, the goal is to creatively define areas while preserving the airy, spacious feel.
Room dividers offer a flexible solution. Large, open-backed bookshelves can act as stylish barriers that don't block light, while sliding barn doors add industrial flair and can be closed for privacy. For softer separation, hanging fabric panels or curtains can define sleeping areas.
Area rugs are excellent for defining different zones, such as a living room or dining area. They also add warmth and help absorb sound—a bonus with concrete floors and high ceilings.
Strategic furniture placement creates natural boundaries. Positioning a sofa with its back to the kitchen, for example, clearly divides the cooking and lounging areas.
Don't forget vertical storage solutions. Floor-to-ceiling bookcases and wall-mounted systems take advantage of the loft's height, keeping your floor space uncluttered.
The goal is to create distinct, comfortable areas while preserving the dramatic openness of loft living. For more ideas, check out Modern Apartment Living Room Design for inspiration.
Where to Find Your Perfect Loft
Finding the right industrial loft apartment means looking in areas where manufacturing and industry once thrived. These neighborhoods offer pockets of authentic urban character.
Notable Cities for Loft Conversions
The best industrial loft apartments are in cities that have transformed former manufacturing districts into vibrant residential neighborhoods.
New York City is the birthplace of loft living, with neighborhoods like Tribeca and SoHo pioneering the movement in the 1950s and 60s as artists converted old factories into live-work spaces.
Chicago's West Loop and Fulton Market have transformed former meatpacking districts into sought-after neighborhoods with stunning warehouse conversions.
In Minneapolis, the North Loop district is a prime example of adaptive reuse, where 1890s industrial architecture meets modern urban living.
Atlanta's Cabbagetown offers a different flavor of industrial living, with charming loft conversions in former cotton mills and manufacturing facilities.
Internationally, London's Clerkenwell area showcases how former factories can be transformed into striking residential spaces.
Here in the Pacific Northwest, Vancouver, WA, represents a newer chapter. The city's revitalized waterfront district accepts industrial-inspired design in fresh, contemporary ways that honor the aesthetic while meeting modern living standards.
How to Find Authentic Industrial Loft Apartments
Finding an authentic industrial loft apartment requires a smart approach. Knowing where and how to look is key.
Start by researching your target city's industrial history to identify former warehouse districts and factory zones. This can reveal hidden gem neighborhoods.
When searching, use specific terms like "hard loft," "warehouse conversion," or "historic loft" to filter out modern imitations and find properties with authentic industrial bones.
The real test is the tour. Look for key architectural details that define authentic conversions: soaring ceilings (14-16 feet), massive factory windows (10+ feet), and exposed structural elements like raw brick, concrete floors, steel beams, heavy timber, and visible ductwork. These features are the building's genuine architectural DNA.
Authentic lofts have naturally open floor plans that feel grand and purposeful. Consider connecting with real estate professionals who specialize in historic conversions, as they often have insider knowledge of available properties.
Frequently Asked Questions about Industrial Lofts
Living in industrial loft apartments comes with unique questions. Here are answers to some of the most common ones.
How do you add warmth to an industrial loft?
Adding warmth to an industrial space is easier than you might think. The key is to balance hard surfaces with soft textures and natural elements.
- Use soft textiles: Incorporate large area rugs, plush upholstered furniture, throw pillows, and heavy curtains. These items add comfort and help absorb sound.
- Bring in greenery: Live plants and greenery introduce organic shapes and colors that soften harsh industrial lines. Large-scale plants work especially well with high ceilings.
- Choose warm lighting: Use bulbs in the 2700K-3000K range for a softer, more inviting glow. A mix of floor lamps, table lamps, and accent lighting creates intimate pools of light.
- Incorporate wood: Natural wood elements, like a dining table or shelves, provide a perfect visual and tactile contrast to metal and concrete.
Are industrial lofts pet-friendly?
Many industrial loft apartments are great for pets. Durable concrete floors are scratch-resistant and easy to clean, while open floor plans give pets plenty of room to play.
However, pet policies vary by building. Most communities that welcome pets allow up to two pets per apartment, though some may have breed or size restrictions. Always check for specific rules, deposits, or monthly fees.
Many modern loft communities also offer pet-friendly amenities like dog wash stations or designated relief areas. Be sure to ask about these features when touring.
How do you manage sound in an open-plan loft?
Managing sound in an industrial loft apartment is achievable. The same hard surfaces that create the industrial look can cause echoes, but several strategies can help.
- Lay down area rugs: Large, thick rugs are highly effective at absorbing noise and reducing echo.
- Use soft furnishings: Plush sofas, upholstered chairs, and heavy curtains all help absorb sound waves.
- Add bookshelves: A bookshelf filled with books acts as an excellent sound diffuser, breaking up sound waves and reducing echo.
- Decorate walls: Fabric wall hangings, large canvas art, or tapestries can significantly improve acoustics while adding personality.
- Arrange furniture strategically: Creating smaller, more intimate seating arrangements can help contain sound within specific zones.
Conclusion: Accept the Unique Charm of Loft Living
Industrial loft apartments are truly special, telling a story that begins with historic factories and evolves into today's most sought-after urban homes. They seamlessly blend history with modern living.
Every exposed brick wall and soaring ceiling creates an atmosphere that feels both grand and inspiring. The character found in industrial loft apartments is irreplaceable; authentic, weathered elements create a living environment with genuine soul.
Living in a loft is a lifestyle choice that values creativity, authenticity, and freedom. While there are practical considerations like managing sound and privacy, for many, these challenges are part of the unique experience.
For those seeking a blend of historic character and modern luxury, communities like The Miller in Vancouver, WA, offer an inspired take on industrial-chic living. The sophisticated design honors Vancouver's industrial roots while providing all the amenities today's residents desire, from wellness-focused spaces to thoughtfully designed community areas.
Industrial loft apartments are for those who see beauty in raw materials, find inspiration in expansive spaces, and want a home that reflects an appreciation for both history and innovation.
Find our modern design apartments and find your perfect space today!
