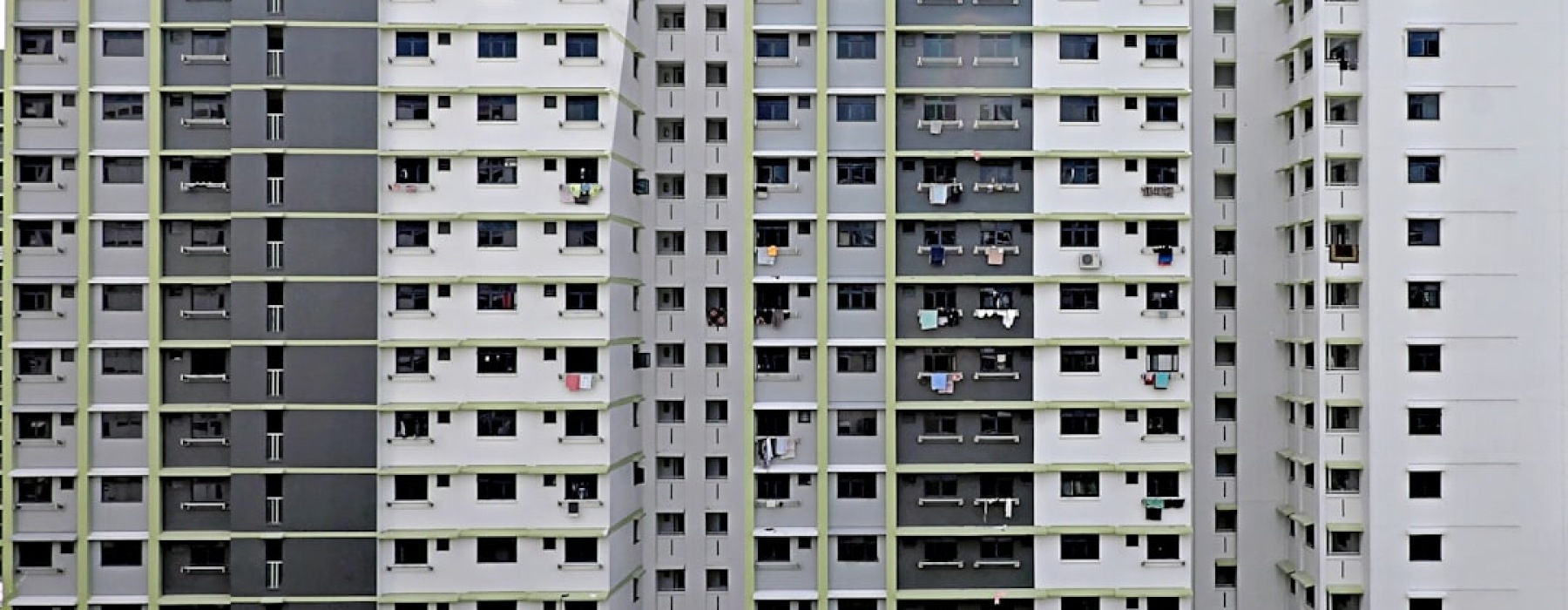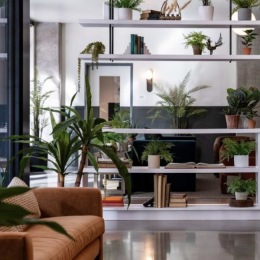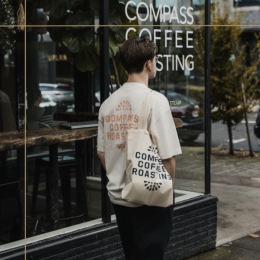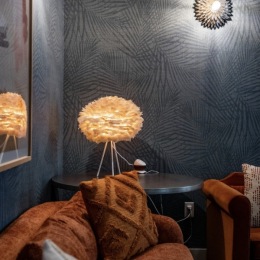Why 2 BHK Unit Plans Are Perfect for Modern Living
A 2 bhk unit plan consists of two bedrooms, a hall (living area), and a kitchen, typically ranging from 600 to 1,000 square feet. This versatile layout has become increasingly popular among urban professionals, couples, and small families who want the perfect balance of space and functionality.
Key Components of a 2 BHK Unit Plan:
- Two bedrooms - One primary bedroom and one secondary bedroom/office
- Hall/Living area - Central space for relaxation and entertainment
- Kitchen - Cooking and dining preparation area
- 1-2.5 bathrooms - Depending on the specific layout
- Storage areas - Closets, cabinets, and utility spaces
The beauty of a 2 BHK layout lies in its adaptability. The second bedroom can serve multiple purposes - a guest room, home office, workout space, or nursery. This flexibility makes it ideal for tech professionals working from home, couples planning for the future, or anyone who values having dedicated spaces for different activities.
Modern 2 BHK designs focus on maximizing natural light, creating seamless flow between rooms, and incorporating smart storage solutions. Whether one prefers an open-concept layout that connects the living and kitchen areas, or a more traditional separated design, there's a 2 BHK configuration that fits one's lifestyle.
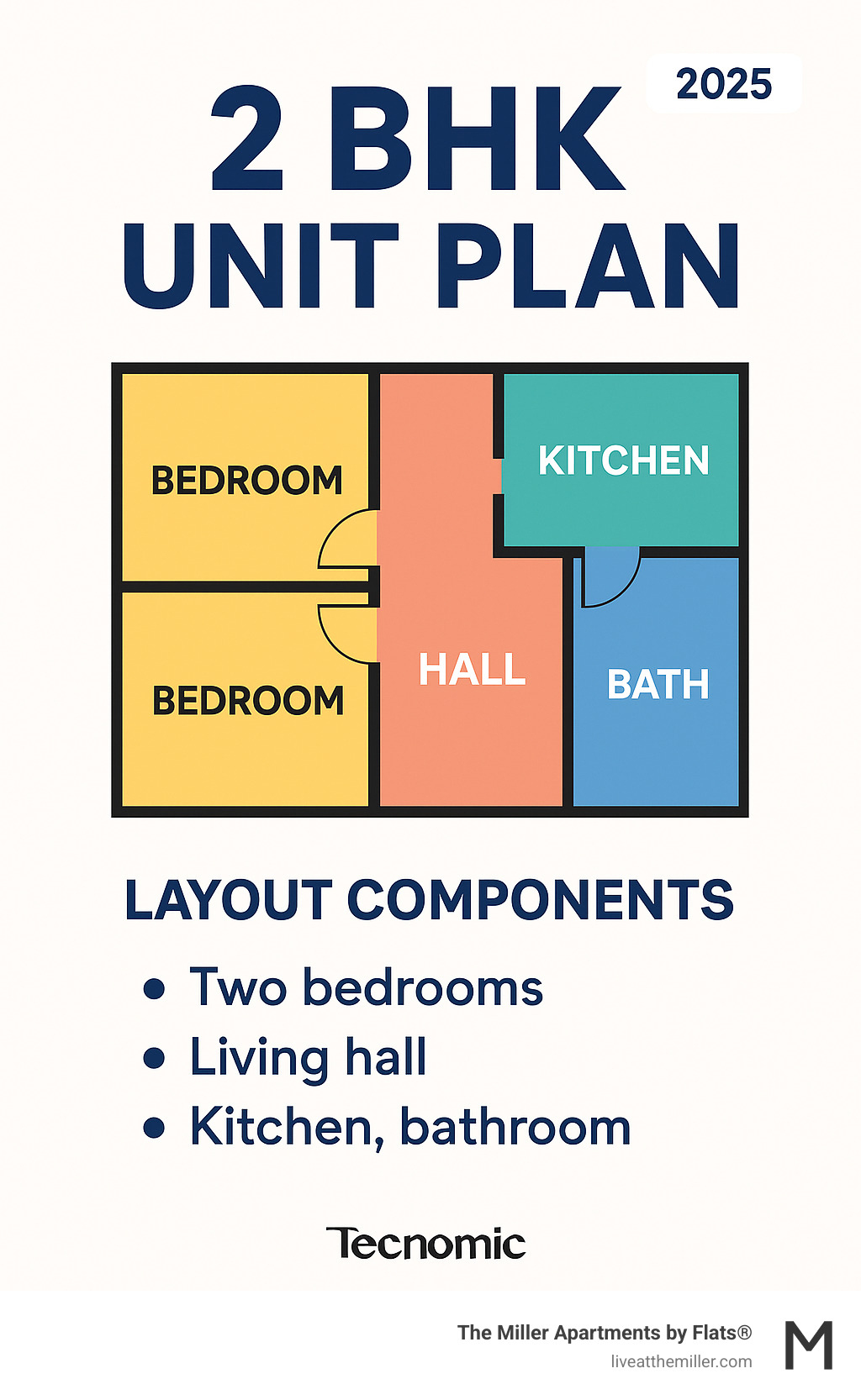
Understanding the Basics of 2 BHK Configurations
When you're exploring 2 BHK unit plans, you'll find they typically range from 600 to 1,000 square feet (about 55 to 95 square meters). This sweet spot offers plenty of room to breathe without feeling overwhelming to maintain or furnish.
The beauty of these layouts lies in their flexibility. While every 2 BHK unit plan includes the same core elements—two bedrooms, a hall, and a kitchen—the magic happens in how these spaces connect and flow together. You'll find these versatile floor plans in everything from sleek downtown apartment buildings to cozy townhouses and modern condominiums.
The biggest variation you'll encounter? Bathroom configurations. This single factor can dramatically change how the space feels and functions for daily living. Some units keep things simple with one well-placed bathroom, while others add extra convenience with additional facilities.
| Feature | 2 Bed / 1 Bath Layout | 2 Bed / 2 Bath Layout |
|---|---|---|
| Bathroom Access | Single bathroom typically accessed from a hallway. | Master bathroom often en-suite; second bathroom from hallway. |
| Privacy | Shared bathroom requires coordination among occupants. | Improved privacy with a dedicated master bath. |
| Guest Use | Guests share the main bathroom. | Guests can use the second full bathroom without disturbing private spaces. |
| Ideal For | Roommates, small families, individuals. | Couples, those needing a dedicated home office/guest room, individuals valuing extra privacy. |
| Flexibility | Streamlined and efficient use of space. | Offers more convenience and options for daily routines. |
The Classic 2 Bedroom, 1 Bathroom 2 BHK Unit Plan
The classic 2 BHK unit plan with one bathroom represents the most streamlined approach to two-bedroom living. In this time-tested layout, you'll find the bathroom positioned strategically in a hallway, making it accessible to everyone without requiring anyone to walk through private bedroom spaces.
This thoughtful design choice makes the layout incredibly practical for shared living. Whether you're splitting the space with a roommate, accommodating overnight guests, or simply want easy access from any room, the hallway bathroom eliminates awkward situations and maintains everyone's privacy.
The single-bathroom configuration excels at maximizing every square foot. Without the need for additional plumbing or extra bathroom space, more room can be dedicated to larger bedrooms, a more spacious living area, or generous storage solutions. This makes it perfect for those who prefer simplicity and efficiency in their daily routines.
The Versatile 2 Bedroom, 1.5 Bathroom Plan
Step up to a 2 BHK unit plan with 1.5 bathrooms, and you'll immediately notice the added convenience. The half-bathroom—featuring a toilet and sink—typically sits near the main living areas, creating a guest-friendly setup that's both practical and considerate.
This extra powder room transforms how you entertain. Guests can freshen up without venturing into the more private areas of your home, and you'll never have to worry about keeping the main bathroom "company ready" when friends drop by unexpectedly.
For daily living, that extra half-bath becomes a game-changer during busy morning routines. No more waiting in line or coordinating schedules—there's always an available facility when you need it. This configuration strikes the perfect balance between efficiency and convenience.
The Spacious 2 Bedroom, 2 Bathroom 2 BHK Unit Plan
The ultimate in 2 BHK unit plan luxury features two full bathrooms, often including an ensuite primary bathroom attached directly to the main bedroom. This setup creates a true retreat within your home—a private sanctuary where you can unwind without interruption.
The second full bathroom, usually accessible from the hallway, serves the secondary bedroom and provides a dedicated space for guests. This arrangement means everyone gets their own space, morning routines flow smoothly, and privacy becomes a priority rather than a compromise.
Increased privacy makes this layout ideal for couples who value personal space, anyone using the second bedroom as a home office, or those who frequently host overnight visitors. Some larger units even feature 2.5 bathrooms for the ultimate in convenience and luxury living.
Find Modern Apartment Designs at The Miller Apartments
A Gallery of Modern 2 BHK Layouts
Today's 2 bhk unit plan designs are changing the way people think about apartment living. These layouts go far beyond just fitting rooms together—they're carefully crafted to match the way people actually live, work, and relax in their homes.
Two standout trends are leading the way in modern apartment design: the open-concept layout that brings everything together, and the split-bedroom design that keeps things beautifully separate. Each style offers something special for different lifestyles.
But the innovation doesn't stop there. Designers are getting creative with unique layout styles that include flexible spaces—think areas that can transform from a morning yoga spot into an evening reading nook. Some layouts feature expanded outdoor living with spacious balconies that feel like extensions of your living room.
The common thread? Every modern 2 bhk unit plan is designed with adaptability in mind, ensuring your home can evolve with your changing needs.
Explore 2 BHK House Plan Inspiration
The Open-Concept Layout
There's something magical about walking into an open-concept 2 bhk unit plan. Instead of walls dividing your living room, dining area, and kitchen, you get one beautiful, flowing space that feels much larger than its square footage suggests.
This seamless flow between areas is what makes open-concept living so appealing. You can chat with friends while cooking dinner, keep an eye on things while working from your dining table, or simply enjoy the way natural light travels freely throughout the space.
The design creates a spacious feel that's perfect for both daily living and entertaining. When you're hosting friends, nobody gets stuck in the kitchen while everyone else has fun in the living room—the conversation flows as smoothly as the layout itself.
The Split-Bedroom Layout
Sometimes, privacy is exactly what you need. The split-bedroom 2 bhk unit plan takes a different approach by placing the two bedrooms on opposite sides of the apartment, with the common areas—living room, kitchen, and dining space—right in the center.
This thoughtful design offers improved privacy that works beautifully for various living situations. Roommates get their own quiet corners of the apartment, while the central area remains the natural gathering spot for shared meals and relaxation.
The layout is also functional for various living arrangements—whether you're sharing with a friend, using one room as a home office, or hosting overnight guests. Everyone gets their own space while still feeling connected to the heart of the home.
Key Design Considerations for Your 2 BHK Unit Plan
When you're planning or choosing a 2 bhk unit plan, there's so much more to consider than just where the bedrooms go. The best layouts feel like they were designed specifically for how you actually live, not just how floor plans look on paper.
Think about it—you'll be moving through these spaces every single day. The way your apartment flows, where the light hits in the morning, and whether you can actually find a place for all your stuff will make or break your daily experience. Smart design transforms a standard layout into a home that truly works for you.
The key areas to focus on include space optimization that makes every square foot count, storage solutions that keep clutter at bay, natural light that brightens your mood, smooth traffic flow between rooms, and future-proofing your space for life changes down the road.
Maximizing Space and Storage
Every square foot matters in a 2 bhk unit plan, especially when you're living in a vibrant area where efficient use of space is essential. The secret isn't necessarily having more room—it's making the room you have work harder.
Multi-functional furniture becomes your best friend here. That ottoman that opens up for blanket storage, or a dining table that doubles as your work-from-home desk, can completely change how your space functions. A sofa bed in the living room means your second bedroom can be a dedicated office until guests arrive.
Built-in wardrobes are absolute game-changers because they blend seamlessly into your walls while offering serious storage capacity. Look for designs that go all the way to the ceiling—that extra vertical space is perfect for seasonal items or things you don't need every day.
Don't forget about under-bed storage either. Modern bed frames with built-in drawers or even simple storage boxes can hide away everything from extra linens to out-of-season clothes. When every closet and cabinet has a purpose, your home stays organized and peaceful.
Prioritizing Flow and Natural Light
The way you move through your 2 bhk unit plan should feel natural, not like you're navigating an obstacle course. Good flow means you can get from your bedroom to the kitchen for morning coffee without bumping into furniture or squeezing through tight spaces.
Window placement makes all the difference in how your home feels. Nothing beats waking up to natural sunlight streaming through your bedroom, or having a bright kitchen where you actually want to cook. When you're touring potential places, pay attention to which direction the windows face and how the light changes throughout the day.
Cross-ventilation is something you'll really appreciate, especially during warmer months. When windows on opposite sides of your apartment can create a nice breeze, you'll rely less on air conditioning and enjoy fresher air naturally.
Some people also consider Vastu principles when thinking about room orientation, particularly favoring north and east-facing directions. Whether you follow these traditional guidelines or not, the underlying idea of maximizing natural light and promoting good airflow makes sense for any home.
How to Visualize Your Ideal Layout
Picture this: You've found the perfect location, but you're standing in an empty space trying to imagine how your furniture will fit and whether the flow will work for your daily routine. This is where visualization becomes your best friend in planning a 2 bhk unit plan.
The journey from imagination to reality starts with understanding the difference between 2D and 3D floor plans. Traditional 2D plans show you the bird's-eye view—where walls are located, room dimensions, and how spaces connect. They're perfect for understanding the basic layout and measuring furniture placement. But 3D plans? That's where the magic happens. They let you virtually walk through your future home, seeing how natural light will hit your morning coffee spot or whether that oversized couch will make the living room feel cramped.
Digital design tools have revolutionized the approach to space planning. You no longer need to be an architect to create detailed floor plans. User-friendly platforms allow you to drag and drop furniture, experiment with different arrangements, and even test out paint colors. These tools help you avoid significant mistakes—like finding your dining table blocks the pathway to the kitchen only after it's delivered.
Before diving into any design software, measuring your space accurately is crucial. Grab a tape measure and document every dimension, including ceiling height, window placement, and any architectural features like built-in storage or unusual angles. These measurements become the foundation for all your visualization efforts.
The beauty of modern visualization is that you can experiment freely. Want to see if an open-concept layout works better than defined spaces? Try both virtually. Wondering whether the split-bedroom design provides enough privacy? Walk through it in 3D before making any commitments.
Frequently Asked Questions about 2 BHK Plans
Planning to move into a 2 bhk unit plan brings up plenty of questions. Whether you're a first-time renter or someone looking to downsize, understanding the ins and outs of these versatile layouts can help you make the best choice for your lifestyle.
What is the ideal size for a 2 BHK unit?
The ideal size for a 2 bhk unit plan really depends on how you live and what matters most to you. Most two-bedroom apartments fall somewhere between 600 and 1200 square feet, with the sweet spot often landing around 800 square feet.
If you're just looking for the basics, a 600-square-foot unit can work well for a couple or someone who values a cozy, low-maintenance lifestyle. But if you want a bit more breathing room—maybe space for a proper dining table or a home office setup—800 square feet tends to feel much more comfortable.
The "perfect" size varies based on your specific needs. Do you work from home and need that second bedroom as an office? Are you planning to host guests regularly? Do you have hobbies that require dedicated space? These lifestyle factors matter more than any magic number when choosing your ideal layout.
What are the main benefits of a 2 BHK unit?
The beauty of a 2 bhk unit plan lies in its incredible flexibility. That second bedroom is like having a Swiss Army knife in your home—it can transform into whatever you need it to be. Today it might be your home office, next month a guest room for visiting family, and down the road, perhaps a nursery.
This adaptability makes 2 BHK units perfect for various life stages. Whether you're roommates who each want privacy, a couple planning for the future, or someone who simply likes having options, these layouts grow with you. They offer more space and privacy than a one-bedroom without the overwhelming size of larger homes.
The manageable size also means you avoid maintaining or furnishing rooms you don't really use. It's that perfect middle ground where you have enough space to live comfortably but not so much that your home feels empty or becomes a burden to maintain.
Can a standard 2 BHK plan be customized?
Absolutely! While you might not be able to knock down walls in an apartment, there are countless ways to make a 2 bhk unit plan truly your own. The magic happens through thoughtful furniture arrangement and creative design choices.
Multi-functional furniture can completely transform how your space works. A daybed in the second bedroom makes it perfect for both guests and daily use as a reading nook. Room dividers or curtains can create separate zones within larger spaces, while the right lighting can make rooms feel entirely different.
Non-structural changes like paint colors, wallpaper, or peel-and-stick tiles can dramatically alter the mood and style of your home. Many residents find that simply rearranging furniture or changing up their decor creates a space that feels custom-designed for their needs.
The key is thinking creatively about how each area can serve multiple purposes while reflecting your personal style. With some planning and imagination, any standard layout can become a home that feels uniquely yours.
Conclusion: Find a Floor Plan That Fits Your Life
Finding the perfect 2 bhk unit plan goes far beyond counting square feet—it's about finding a home that truly works with your daily rhythm and future dreams. This guide has explored how wonderfully adaptable these layouts can be, whether you need that second bedroom as a peaceful guest retreat, a productive home office, or simply extra space to breathe and grow.
The beauty of a 2 bhk unit plan lies in its ability to evolve with you. Maybe today you're using that extra room as a creative studio, but tomorrow it could become a nursery or a cozy reading nook. From the streamlined efficiency of classic layouts to the airy feel of open-concept designs and the thoughtful privacy of split-bedroom arrangements, there's truly a configuration that feels just right for your unique situation.
What makes the difference between a good layout and a great one? It's thoughtful design touches like smart storage solutions that keep clutter at bay, abundant natural light that lifts your mood each morning, and smooth traffic flow that makes everyday living feel effortless. When you can visualize how your daily life will unfold in a space, you know you've found something special.
If you're ready to experience how modern design can improve your lifestyle, The Miller Apartments offers luxury living in Vancouver's vibrant Waterfront neighborhood. Here, contemporary 2 bhk unit plans blend seamlessly with amenities like a day spa, fitness center, and coworking lounge—all designed to support both your wellness and sense of community. It's the perfect combination of convenience, comfort, and sophistication in one of the area's most desirable locations.
