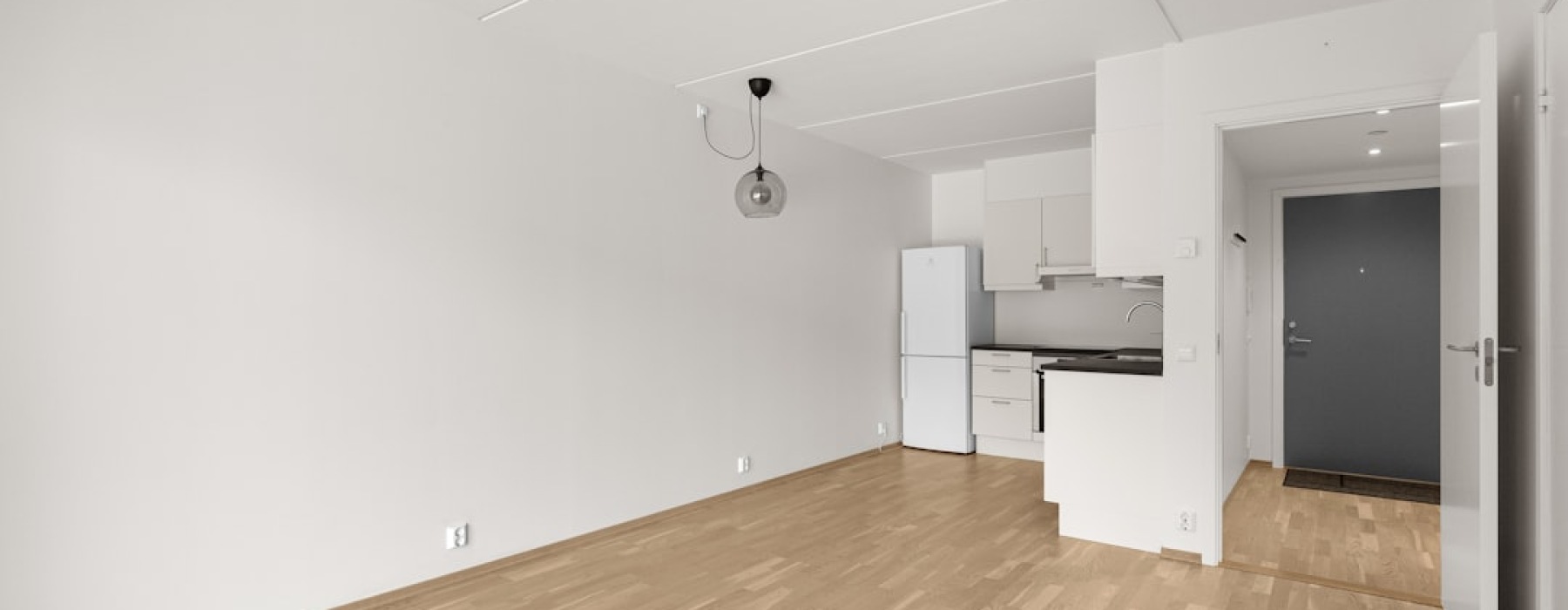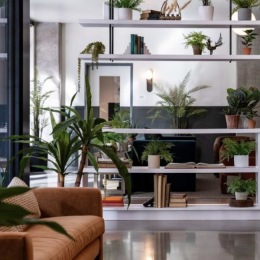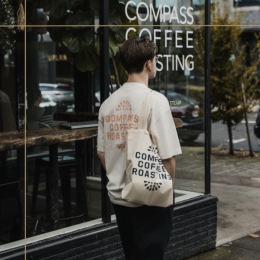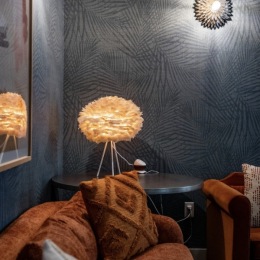Why 1800 Square Foot Apartments Offer the Perfect Balance
An 1800 sq ft apartment floor plan provides the ideal balance between spacious living and manageable maintenance. Here's what you can typically expect from this versatile size:
Common Configurations:
- 3 bedrooms, 2 bathrooms - Perfect for families or roommates
- 2 bedrooms plus den/home office - Ideal for remote work flexibility
- Large living areas - Open-concept or traditional separate rooms
- Utility room - In-unit laundry and storage space
- Private outdoor space - Balcony or patio access
Layout Options:
- Single-level apartments with flowing layouts
- Bi-level townhome style with bedrooms upstairs
- Open-concept designs for entertaining
- Traditional layouts with defined room separation
Whether you're a growing family, remote worker, or someone who simply values extra space, 1800 square feet offers the flexibility to create the lifestyle you want. This size gives you room to breathe without feeling overwhelming to maintain.
For example, one layout is a bi-level 3-bedroom townhome with living areas downstairs and bedrooms upstairs. Another common approach features spacious single-level designs with thoughtful room placement for both privacy and social interaction.
With 1800 square feet, you're not just getting more rooms - you're getting the freedom to use space creatively. Convert that third bedroom into a home gym, art studio, or dedicated workspace. The possibilities are nearly endless.
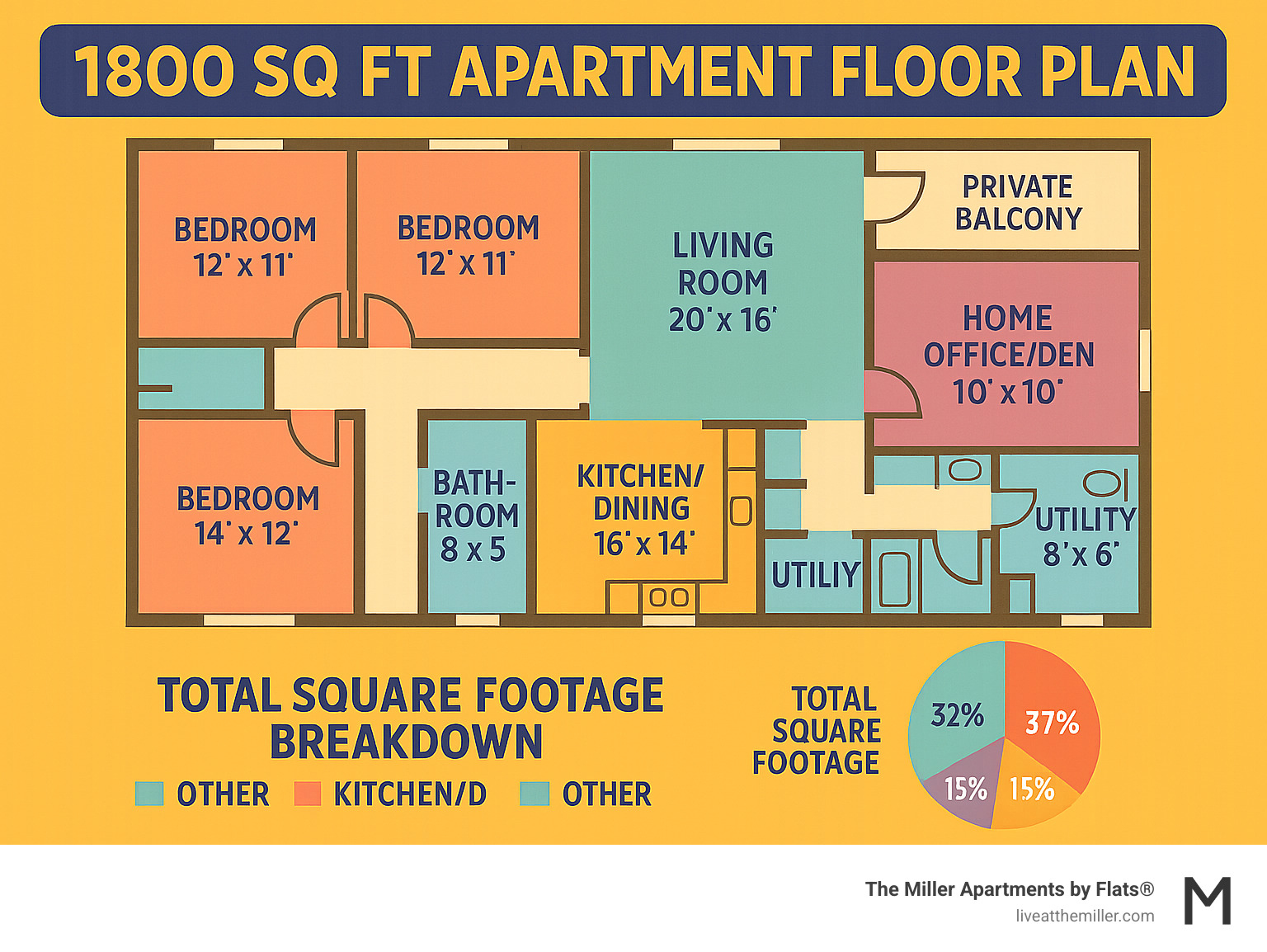
What to Expect from an 1800 Sq Ft Apartment Floor Plan
When you walk into an 1800 sq ft apartment floor plan, you're entering a world of possibilities. These spacious homes offer so much more than just extra square footage – they're designed to adapt to your life, whether you're working from home, hosting friends, or simply enjoying the luxury of having room to breathe.
Most 1800 sq ft apartment floor plans feature three bedrooms and two bathrooms, making them perfect for families or anyone who loves having dedicated spaces for different activities. But here's where it gets interesting – many apartments this size offer two-bedroom plus den configurations instead. That extra room becomes whatever you need it to be: a home office for video calls, a cozy reading nook, or even a workout space.
The layout options are where these apartments really shine. Single-level designs create a flowing, open feel that's perfect for entertaining. Everything is on one floor, making daily life easy and accessible. On the other hand, bi-level or townhome-style layouts offer a completely different experience. Picture this: your kitchen, dining area, and living room downstairs for socializing, while your bedrooms upstairs provide a quiet retreat when you need to unwind.
What really sets these apartments apart are the thoughtful details that make daily life smoother. Walk-in closets aren't just big – they often come with built-in shelving systems that keep everything organized. No more digging through piles of clothes to find your favorite shirt.
Utility rooms are another game-changer, especially when they include Apartments with In-Unit Laundry. Having your washer and dryer steps away from your bedroom means no more lugging laundry baskets down hallways or waiting for community machines.
Many of these spacious layouts also include private balconies or patios – your own outdoor oasis for morning coffee or evening relaxation. And if you work from home, dedicated home office spaces with proper lighting and room for a real desk can transform your productivity.
The beauty of an 1800 sq ft apartment floor plan lies in its flexibility. You're not just getting more rooms – you're getting the freedom to live exactly how you want.
Open-Concept vs. Traditional Layouts: Which is Right for You?
When choosing your ideal 1800 sq ft apartment floor plan, one of the most significant decisions you'll face is between an open-concept and a traditional layout. Each offers distinct advantages and caters to different lifestyles.
An open-concept design typically merges the kitchen, dining area, and living room into one large, fluid space. This creates a sense of expansiveness, making the apartment feel even larger than its 1800 square feet. It's often favored by those who love to entertain, as it allows hosts to interact with guests while preparing meals, ensuring no one misses out on the conversation. The continuous flow of space also tends to maximize natural light, making the entire area feel brighter and more airy.
On the other hand, a traditional layout features distinct, separate rooms, each with its own defined purpose. The kitchen is typically a standalone space, as are the dining room and living room. This design offers more privacy and can help contain noise, which can be a blessing if someone is watching TV while another is trying to read in a different room. It also provides more wall space for art and furniture arrangement, and can offer a cozy, more intimate atmosphere.
Here's a comparison to help you weigh your options:
| Factor | Open-Concept Layout | Traditional Layout |
|---|---|---|
| Social Atmosphere | Promotes interaction, ideal for entertaining, inclusive vibe. | Defined spaces for different activities, can feel more formal. |
| Privacy | Less privacy, sounds and activities bleed into other areas. | More privacy, distinct areas for various functions, better noise containment. |
| Natural Light | Maximizes light flow throughout the main living areas. | Light can be compartmentalized, may require more artificial lighting in some rooms. |
| Noise Levels | Noise travels easily; can be challenging if multiple activities are happening simultaneously. | Noise is more contained within individual rooms. |
| Versatility | Flexible for various furniture arrangements, feels spacious. | Clear room definitions, can be easier to decorate each space distinctly. |
| Cooking Odors | Odors can spread throughout the entire living area. | Odors are more contained within the kitchen. |
The choice between an open-concept and a traditional 1800 sq ft apartment floor plan depends on your personal preferences and how you envision using your living space. Do you dream of a vibrant hub where everyone gathers, or do you prefer distinct zones for quiet reflection and focused activities? Both options offer compelling benefits for a spacious apartment. For more inspiration on creating your ideal living space, explore Modern Apartment Living Room Design.
Maximizing and Optimizing Your 1800 Sq Ft Space
Living in an 1800 sq ft apartment floor plan gives you something wonderful: enough space to breathe, create, and truly make a home your own. But here's the thing - even with all that room, smart choices can transform your apartment from simply spacious to absolutely spectacular.
The secret isn't cramming more stuff into your space. It's about making every square foot work harder and smarter for you. Think of it like having a really good friend who always knows exactly what you need before you ask. That's what thoughtful design can do for your home.
Whether you're drawn to sleek modern aesthetics or prefer a cozy traditional feel, the key is understanding how furniture placement, storage solutions, and design elements work together. For more detailed insights that can spark your creativity, explore Modern Apartment Interior Design Ideas.
Smart Furniture and Storage Solutions for an 1800 sq ft apartment floor plan
The beauty of having 1800 square feet is that you can be both practical and indulgent with your choices. Multi-functional furniture becomes your best ally here - not because you desperately need to save space, but because it adds flexibility to your lifestyle.
Consider an ottoman that opens to reveal storage for throw blankets and board games, or a coffee table that lifts to become your laptop workspace when you want to answer emails from the couch. A dining table with built-in drawers keeps linens handy, while a sofa bed means your home office can instantly transform into a guest room when friends visit.
Built-in shelving and wall-mounted storage create that custom, high-end look while keeping your belongings organized. Instead of bulky bookcases eating up floor space, sleek wall units draw the eye upward and make your ceilings feel even taller. The back of doors becomes prime real estate for slim organizers or spice racks.
Creating distinct zones within larger rooms can be an effective strategy. Use a beautiful area rug to define a reading corner, or position a bookshelf to separate a home office from the living area. This way, an open-concept space feels purposeful rather than overwhelming.
Vertical space utilization is where you can really get creative. Floor-to-ceiling storage, hanging plants, or even a wall-mounted bike rack (if you're into cycling) keeps things off the ground while adding personality to your walls.
Smart storage ideas that work beautifully in larger spaces include under-bed drawers for seasonal clothing, drawer organizers that keep kitchen utensils tidy, stackable pantry bins for your cooking essentials, and built-in cabinetry around windows or in hallways. These solutions maintain the clean, uncluttered feel that makes your apartment feel like a retreat.
For visual inspiration and creative layout ideas, check out this Inspiration for apartment layouts collection.
The Impact of Interior Design on Functionality
Here's something many people don't realize: good interior design isn't just about making things look pretty. It's about making your daily life easier, more comfortable, and genuinely more enjoyable.
Light color palettes work magic in an 1800 sq ft apartment floor plan. Soft whites, warm grays, and gentle beiges reflect natural light and make your already generous space feel even more open and airy. You can always add personality with colorful artwork, vibrant throw pillows, or a statement piece of furniture.
Strategic lighting transforms how your apartment feels throughout the day. Layer different types of lighting - overhead fixtures for general illumination, table lamps for reading, and accent lights to highlight your favorite artwork. Dimmer switches let you adjust the mood from bright and energetic during the day to warm and cozy for evening relaxation.
Getting furniture scale right is crucial, even in a spacious apartment. A massive sectional might seem tempting, but if it overwhelms your living room, you'll lose that sense of flow and openness. On the flip side, too many tiny pieces can make your space feel cluttered and busy.
Mirrors are a useful design tool, even in apartments with plenty of space. They bounce light around rooms, create interesting visual depth, and can even frame a beautiful view from a window.
Most importantly, focus on creating flow throughout your apartment. You want to move naturally from room to room without dodging furniture or squeezing through tight spaces. Good flow makes your home feel intuitive and welcoming - like it was designed specifically for how you live.
When you combine these thoughtful design principles with your generous square footage, your apartment becomes more than just a place to live. It becomes a space that supports and improves everything you love to do. Find more ideas for creating cohesive, beautiful living spaces at Modern Design Apartments.
Common Design Challenges to Avoid
Even with the generous space of an 1800 sq ft apartment floor plan, certain design missteps can make your home feel less comfortable and functional than it should. Let's explore these common pitfalls so you can avoid them and make the most of your spacious apartment.
Poor traffic flow is perhaps the most frustrating challenge you might encounter. Picture this: you're carrying groceries from the front door to the kitchen, but you have to weave around a coffee table, squeeze past an oversized chair, and step over a decorative rug that never quite stays in place. When furniture blocks natural pathways or creates obstacles between rooms, even the most beautiful apartment becomes a daily navigation challenge.
Underused space is another common issue in larger apartments. You might find yourself with a lonely corner in the living room that collects dust, or a wide hallway that becomes an unintentional storage area for items that don't have a proper home. These "dead zones" represent missed opportunities in your 1800 sq ft apartment floor plan. That empty corner could become a cozy reading spot with a comfortable chair and good lighting, while a spacious hallway might be perfect for a narrow console table or built-in storage.
Improper furniture scale can make or break your space planning. Just because you have more room doesn't mean you should fill it with the largest furniture you can find. A massive sectional sofa that overwhelms your living room will make the space feel cramped, while too many small decorative pieces can create visual chaos. The key is finding pieces that complement your room's proportions and leave breathing room for movement and relaxation.
Inadequate lighting affects how your apartment feels throughout the day and evening. Even apartments blessed with large windows can feel dim in deeper rooms or during shorter winter days. Relying only on harsh overhead lighting creates unflattering shadows and an unwelcoming atmosphere. Your 1800 sq ft apartment floor plan deserves a thoughtful mix of ambient lighting for general illumination, task lighting for specific activities like reading or cooking, and accent lighting to highlight your favorite features.
Ignoring acoustics in open layouts is a challenge that many people don't consider until they're living with the consequences. The beautiful, flowing space of an open-concept design can also mean that sounds bounce around freely. Conversations from the kitchen might interrupt someone trying to concentrate in the living area, or the television might be heard throughout the entire main floor.
The solution involves incorporating soft textures that naturally absorb sound. Think plush area rugs, flowing curtains, upholstered furniture, and even strategically placed artwork. These elements don't just make your space more comfortable acoustically - they also add warmth and personality to your home.
By staying mindful of these potential challenges, you can create an 1800 sq ft apartment floor plan that truly works for your lifestyle. Want to see how thoughtful design translates into real living spaces? Take a Virtual Tour of Our Apartments to experience how proper planning creates homes that are both beautiful and functional.
Frequently Asked Questions about 1800 Sq Ft Apartment Layouts
How many bedrooms are typical in an 1800 sq ft apartment?
When you're exploring an 1800 sq ft apartment floor plan, you'll typically find two to three bedrooms that offer plenty of flexibility for your lifestyle. The three-bedroom configuration is quite popular, especially in those charming bi-level townhome-style apartments where you get that house-like feel within an apartment community.
But here's where it gets interesting - many spacious two-bedroom layouts come with a bonus. That extra square footage often translates into a flexible den or home office space that you can transform into whatever your life demands. Maybe it's a cozy media room for movie nights, a quiet library for your book collection, or even a dedicated workspace for those important video calls.
The beauty of this much space is that you have room to grow and adapt. Need a guest room for visiting family? You've got it. Want to create a hobby room for your crafting projects? There's space for that too. The ample room means you're not just getting bedrooms - you're getting possibilities.
Can an 1800 sq ft apartment floor plan be on a single level?
Yes, absolutely! Many modern apartment communities, including luxury developments, offer spacious single-level layouts for their 1800 sq ft apartment floor plan options. These designs are incredibly popular because they prioritize that seamless flow and easy accessibility that makes daily life so much more comfortable.
Single-level apartments of this size often feature those gorgeous expansive open-concept living areas that make entertaining a breeze, paired with well-appointed bedrooms that feel like true retreats. You get all the space and luxury without any stairs to worry about.
That said, multi-level or townhome-style configurations are also available and offer their own appeal. These bi-level designs create that wonderful separation between your social spaces downstairs and your private sleeping areas upstairs - almost like having a house within an apartment building.
The choice really comes down to your personal preference and lifestyle needs. Some people love the convenience of everything on one floor, while others enjoy the distinct zones that come with a multi-level layout.
What are some essential features to look for beyond the basics?
When you're touring an 1800 sq ft apartment floor plan, the magic is often in those thoughtful details that transform a nice apartment into your perfect home. Beyond the standard bedrooms and bathrooms, you'll want to keep an eye out for features that truly improve your daily life.
In-unit laundry is practically a must-have at this level - having your own washer and dryer means no more hauling baskets to a communal laundry room or planning your week around laundromat trips. Many apartments also include utility rooms with space for all your cleaning supplies and maybe even a handy mud sink.
Ample storage makes a huge difference in how organized and peaceful your home feels. Look for those luxurious walk-in closets in the primary bedroom, generous kitchen pantries where you can actually find what you're looking for, and plenty of linen closets. Some units even surprise you with built-in bookcases or clever hall storage solutions.
Private outdoor space like a balcony or patio gives you that personal oasis where you can enjoy your morning coffee, grill dinner, or simply unwind after a long day. It's amazing how much a little fresh air and outdoor space can improve your quality of life.
With apartments of this size, you can often expect high-end finishes that make everyday tasks feel a bit more luxurious - think gourmet kitchens with premium appliances, beautiful stone countertops, designer cabinetry, and spa-like bathroom fixtures.
The rise of remote work has made a dedicated home office or den incredibly valuable. Having a separate space where you can be productive, take calls, or simply have some quiet time away from the main living areas is worth its weight in gold.
To find all the specific amenities that can make your next apartment truly special, be sure to Find Our Apartment Amenities.
Conclusion: Finding Your Perfect Spacious Apartment
When you step into an 1800 sq ft apartment floor plan, you're not just finding a place to live – you're finding a canvas for the life you want to create. This generous square footage hits that perfect sweet spot, offering all the room you need for comfort and flexibility without the overwhelming maintenance that comes with larger spaces.
The beauty of 1800 square feet lies in its incredible flexibility. Whether you're dreaming of a dedicated home office where you can tackle your biggest projects, a spacious entertainment area where friends naturally gather, or simply room for your family to grow and thrive, this size adapts to your evolving needs. One month that third bedroom might serve as a guest room, and the next it could transform into your personal art studio or fitness sanctuary.
Comfort becomes effortless when you have this much thoughtfully designed space. No more cramped quarters or fighting for elbow room. Instead, you get to enjoy the luxury of breathing room – literal and figurative space to relax, create, and simply be yourself.
Here in Vancouver's vibrant Waterfront neighborhood, The Miller Apartments understands exactly what makes a spacious apartment truly special. Our thoughtfully designed layouts go beyond just square footage, incorporating modern convenience at every turn. From in-unit laundry that saves you precious time to walk-in closets that keep your life organized, every detail is crafted with your daily experience in mind.
When you choose The Miller, you're choosing more than just an apartment – you're choosing a lifestyle where wellness and community come together. Our day spa, fitness center, and coworking lounge complement your spacious home, creating a complete living experience that nurtures both your personal and professional life.
Ready to see how 1800 square feet can transform your daily routine? Explore Our Apartment Floor Plans and find the possibilities waiting for you at The Miller.
