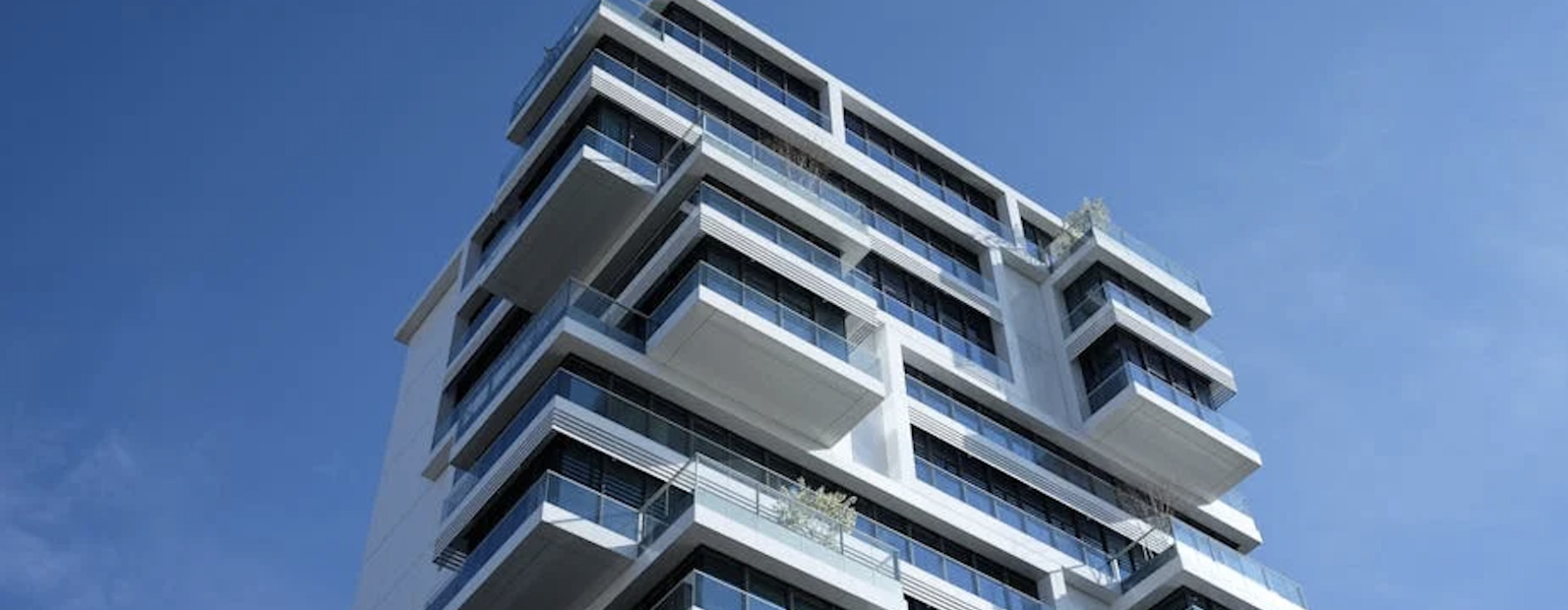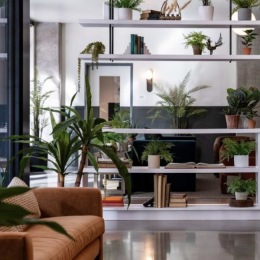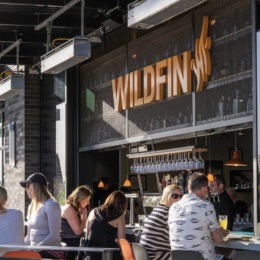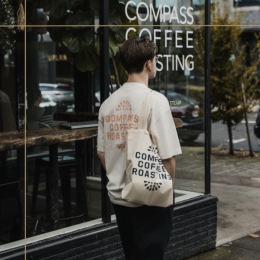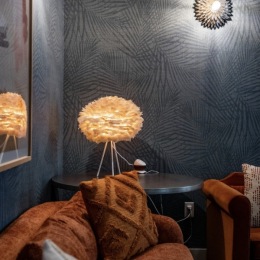Why Modern Apartment Building Design Transforms Urban Living
Modern apartment building design has evolved far beyond basic shelter to create inspiring spaces that improve daily life. Today's apartment buildings blend cutting-edge architecture with wellness-focused amenities, smart technology, and sustainable materials to meet the demands of urban professionals seeking both luxury and functionality.
Key Elements of Modern Apartment Building Design:
- Sustainable Materials: Glass facades, metal panels, and natural wood accents
- Smart Technology: IoT integration, keyless entry, and building management systems
- Wellness Features: Biophilic design, abundant natural light, and cross-ventilation
- Community Spaces: Rooftop gardens, coworking lounges, and pet-friendly amenities
- Flexible Interiors: Open floor plans with modular elements and tall sliding doors
- Adaptive Reuse: Converting historic buildings while preserving character
- Energy Efficiency: LEED certification and passive cooling systems
The shift toward modern design reflects changing lifestyles. As one Barcelona architect noted, "We propose a housing building in a simple way that favors freedom of being" - highlighting how contemporary apartment design prioritizes resident autonomy and well-being over rigid layouts.
From Tampa's LEED Gold certified towers to Amsterdam's innovative "coreless" circulation systems, modern apartment buildings showcase how thoughtful design can create vibrant communities while addressing environmental concerns. These developments prove that luxury and sustainability can coexist, offering residents everything from rooftop pools to EV charging stations.
Why Modern Apartment Building Design Sets the Bar in 2024
Contemporary apartment buildings have redefined urban living through innovative approaches that prioritize both form and function. The latest developments showcase how modern apartment building design integrates cutting-edge aesthetics with practical solutions for today's lifestyle demands.
Modern aesthetics now emphasize clean lines, mixed materials, and dynamic facades that create visual interest while maintaining harmony with surrounding neighborhoods. Sustainability has become non-negotiable, with developers pursuing LEED certification and implementing green building practices as standard features rather than luxury add-ons.
Smart technology integration transforms how residents interact with their living spaces, from app-controlled building access to automated climate systems. Communal amenities have evolved beyond basic fitness centers to include coworking lounges, rooftop gardens, and wellness-focused spaces that foster genuine community connections.
Adaptive reuse projects breathe new life into historic structures, preserving architectural heritage while meeting contemporary needs. This approach reduces environmental impact while creating unique living spaces with character and history.
Biophilic design principles now guide interior and exterior planning, incorporating natural elements that improve mental health and well-being. These developments recognize that modern living requires more than efficient layouts - they need to nurture the human spirit.
Reason 1: Eye-Catching Exteriors That Boost Curb Appeal
Modern apartment buildings make powerful first impressions through thoughtfully designed exteriors that balance visual impact with functional performance. Glass facades dominate contemporary designs, offering transparency and light while creating sleek, professional appearances that appeal to urban professionals.
Metal panels provide durability and design flexibility, allowing architects to create dynamic patterns and textures. These materials weather beautifully and require minimal maintenance, making them practical choices for long-term building performance. Wood accents add warmth and natural appeal, softening the industrial feel of glass and metal combinations.
Bold balconies serve as both functional outdoor spaces and architectural features. Modern designs often feature deep terraces that function as "front gardens," as seen in Amsterdam's De Voortuinen project, where three-meter-deep terraces improve both energy performance and living quality. These extended outdoor spaces allow residents to personalize their building's appearance while enjoying private outdoor access.
Dynamic massing creates visual interest through varied building heights, setbacks, and projections. Rather than monolithic structures, contemporary apartment buildings use strategic volume manipulation to create shadows, depth, and human-scale proportions even in high-rise developments.
Rooftop gardens crown many modern buildings, serving multiple functions from stormwater management to community gathering spaces. These green crowns reduce urban heat island effects while providing residents with valuable outdoor amenities in dense urban environments.
Reason 2: Sustainability & Wellness at the Core
Environmental responsibility drives modern apartment building design, with developers increasingly pursuing LEED Gold certification and implementing comprehensive sustainability strategies. These buildings demonstrate that luxury living and environmental stewardship can coexist seamlessly.
Green roofs provide multiple benefits beyond visual appeal. They manage stormwater runoff, reduce energy consumption through natural insulation, and create habitat for urban wildlife. Many modern developments integrate extensive green roof systems that residents can access and enjoy.
LEED certification ensures buildings meet rigorous standards for energy efficiency, water conservation, and indoor environmental quality. Tampa's Asher development exemplifies this approach, achieving LEED Gold status while providing 490 rental units with luxury amenities including a 74-foot pool.
Passive cooling strategies reduce energy consumption through thoughtful building orientation, natural ventilation, and thermal mass management. Cross-ventilation systems, highlighted in Barcelona's 30-unit multifamily housing project, significantly reduce HVAC loads while improving indoor air quality.
Low-VOC materials protect indoor air quality and resident health. Modern developments specify finishes, adhesives, and furnishings that minimize harmful emissions, creating healthier living environments. Scientific research on indoor air quality demonstrates the importance of these material choices for long-term wellness.
Daylight harvesting maximizes natural light penetration while controlling heat gain. Advanced glazing systems and strategic building orientation ensure apartments receive optimal natural light throughout the day, reducing artificial lighting needs and improving resident well-being.
Reason 3: Abundant Natural Light & Ventilation Lift Everyday Living
Natural light and fresh air transform apartment living from merely functional to genuinely uplifting. Modern designs prioritize these elements through strategic architectural planning that maximizes environmental benefits while creating healthier, more pleasant living spaces.
Floor-to-ceiling windows have become standard in contemporary apartment design, offering unobstructed views while flooding interiors with natural light. These expansive glazing systems create seamless indoor-outdoor connections that make apartments feel larger and more connected to their surroundings.
Cross-ventilation systems reduce reliance on mechanical cooling while improving air quality. Buildings designed with opposing window placements and strategic floor plan layouts encourage natural airflow, creating comfortable living conditions while reducing energy consumption.
Courtyard planning organizes buildings around central open spaces that provide light and air to all units. This traditional approach, refined through modern design techniques, ensures even interior-facing apartments receive adequate natural light and ventilation. The Somerville Housing project demonstrates how central parks can organize entire residential developments while maximizing light access.
Light wells bring natural illumination deep into building interiors, ensuring hallways and common areas feel welcoming rather than institutional. These architectural features reduce artificial lighting needs while creating more pleasant circulation spaces.
Translucent stair cores serve dual purposes as sculptural elements and light distributors. Rather than enclosed, utilitarian spaces, modern buildings often feature open, naturally lit circulation areas that improve the overall living experience while reducing energy consumption.
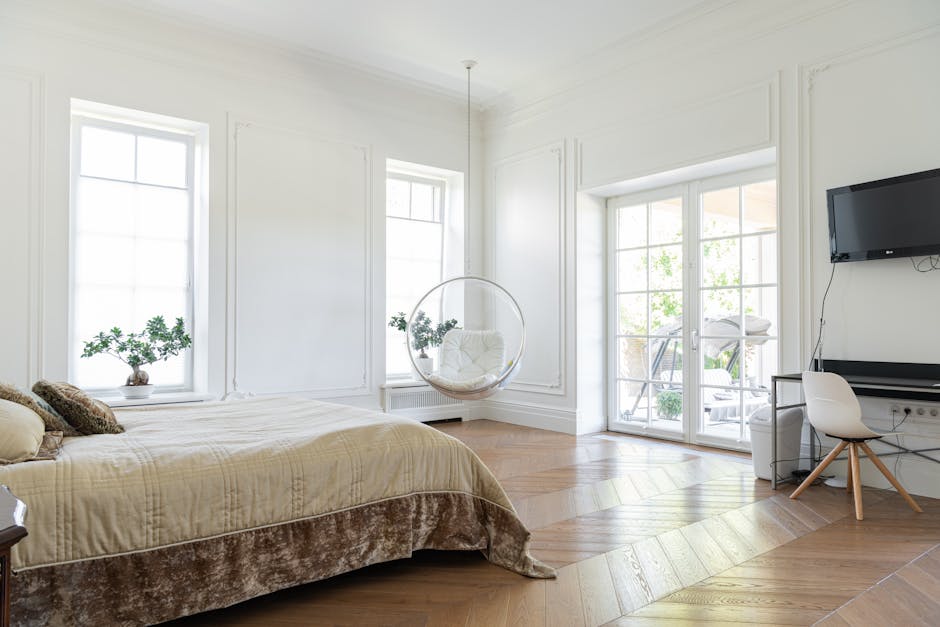
Reason 4: Community-Centric Amenities Forge Strong Connections
Modern apartment buildings recognize that residents seek more than private living spaces - they want opportunities for meaningful connections and shared experiences. Contemporary developments respond with thoughtfully designed amenities that bring people together naturally.
Coworking lounges address the reality of remote work while fostering community interaction. These spaces feature high-speed internet, comfortable seating, and collaborative areas where residents can work productively while meeting neighbors. The trend has accelerated as more professionals accept flexible work arrangements.
Fitness studios go beyond basic gym equipment to offer specialized spaces for yoga, group classes, and personal training. Many modern buildings include dedicated wellness areas with natural light, sound systems, and equipment storage that rivals commercial fitness facilities.
Rooftop pools create resort-like experiences in urban settings. These liftd amenities offer privacy, views, and social opportunities that ground-level pools cannot match. The Asher development in Tampa features a 74-foot rooftop pool that serves as both a recreational facility and social hub.
Courtyard BBQs and outdoor kitchens encourage resident gatherings and celebrations. These shared cooking facilities, often including traditional elements like Argentine parillas, create opportunities for cultural exchange and community building around food preparation and sharing.
Pet zones acknowledge that companion animals are family members requiring dedicated spaces. Modern developments include dog runs, grooming stations, and pet-friendly amenities that support responsible ownership while facilitating connections between pet-owning residents.
Art-filled lobbies create gallery-like experiences that reflect building identity and foster pride among residents. These spaces often feature rotating exhibitions, commissioned works, or permanent installations that contribute to the building's unique character and sense of place.
Reason 5: Smart Technology Integration for Effortless Living
Technology integration in modern apartment buildings extends far beyond basic amenities to create seamless, intuitive living experiences. These systems improve convenience, security, and efficiency while appealing to tech-savvy residents who expect connected living environments.
IoT appliances allow residents to monitor and control home systems remotely. Smart refrigerators, washing machines, and HVAC systems provide usage data, maintenance alerts, and energy consumption information that helps residents optimize their living environments.
Keyless entry systems eliminate the need for physical keys while providing improved security. Residents can access buildings and individual units through smartphone apps, key fobs, or biometric scanners, with building management maintaining detailed access logs for security purposes.
Smart thermostats learn resident preferences and adjust automatically to optimize comfort and energy efficiency. These systems can integrate with building management platforms to coordinate heating and cooling across multiple units, reducing overall energy consumption.
Building management apps serve as central hubs for resident services, from maintenance requests to amenity reservations. These platforms streamline communication between residents and management while providing convenient access to building information and services.
| Traditional Systems | Smart Systems |
|---|---|
| Manual thermostat adjustment | Automated climate control with learning algorithms |
| Physical key management | Smartphone-based access control |
| Phone-based maintenance requests | App-integrated service requests with photo documentation |
| Paper notices and announcements | Digital communication platforms |
| Basic security systems | Integrated monitoring with mobile alerts |
Reason 6: Flexible, Adaptable Interiors Ready for Life's Changes
Modern apartment interiors acknowledge that resident needs evolve over time. Rather than fixed layouts that quickly become outdated, contemporary designs emphasize flexibility and adaptability that accommodate changing lifestyles and preferences.
Open floor plans remain popular because they maximize space efficiency while allowing residents to define their own living arrangements. These layouts work particularly well in smaller units where traditional room divisions would feel cramped and limiting.
Modular partitions enable residents to reconfigure spaces as needed. Sliding panels, moveable walls, and flexible furniture systems allow apartments to transform from open entertaining spaces to private work areas or guest accommodations without permanent modifications.
Tall sliding doors create seamless transitions between indoor and outdoor spaces while maximizing natural light penetration. These oversized openings make apartments feel larger and more connected to balconies, terraces, or courtyard areas.
Universal design principles ensure apartments remain accessible throughout residents' lives. Features like wider doorways, accessible bathroom fixtures, and flexible storage solutions accommodate mobility challenges while maintaining aesthetic appeal.
Multi-use nooks maximize space efficiency by serving multiple functions. Built-in workstations can transform into dining areas, while storage benches provide seating and organization solutions. These flexible elements help smaller apartments feel more spacious and functional.

Reason 7: Global Inspiration & Adaptive Reuse Drive Innovation
International design approaches and adaptive reuse projects demonstrate how modern apartment building design continues evolving through creative problem-solving and cultural exchange. These innovative approaches offer fresh perspectives on urban living challenges.
Coreless tower concepts, exemplified by Amsterdam's De Voortuinen project, revolutionize high-rise circulation by distributing elevator cores to building perimeters. This approach improves gross-to-net floor area ratios while creating more flexible apartment layouts and improved natural light access.
Industrial-to-residential conversions preserve architectural heritage while meeting contemporary housing needs. These projects, like the former bank headquarters conversion in Amsterdam, demonstrate how historic structures can accommodate modern living requirements through thoughtful adaptation.
The Buenos Aires courtyard model organizes residential buildings around central open spaces that provide light, air, and community gathering areas. This traditional approach, refined through contemporary design techniques, creates intimate neighborhood-scale developments within larger urban contexts.
Amsterdam's terrace tower innovations integrate private outdoor spaces as primary architectural features. Three-meter-deep "front gardens" serve as both functional balconies and building facade elements, demonstrating how outdoor space can drive overall design concepts.
Adaptive reuse projects reduce environmental impact while creating unique living experiences. Converting existing structures preserves embodied energy while offering architectural character that new construction cannot replicate. These projects often feature exposed structural elements, high ceilings, and unique spatial configurations that appeal to residents seeking distinctive living environments.
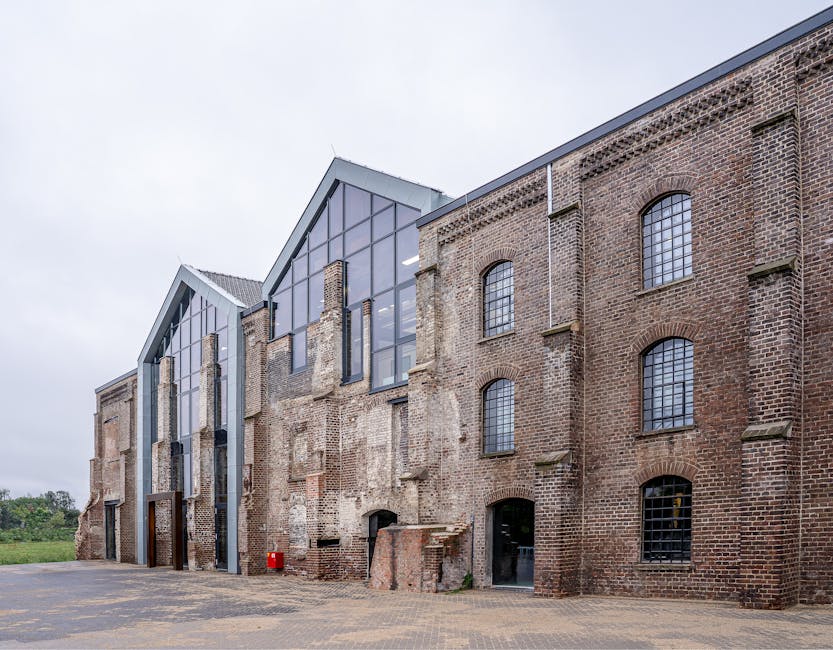
Global design exchange accelerates innovation as architects share successful strategies across international markets. Passive cooling techniques from Mediterranean climates influence temperate zone developments, while Scandinavian approaches to natural light management inform projects in less sunny regions.
Walk-through of a LEED Gold high-rise showcases how sustainable design principles can achieve both environmental performance and luxury amenities, demonstrating that responsible development need not compromise resident experience.
Frequently Asked Questions about Modern Apartment Building Design
How do modern apartment buildings balance style with sustainability?
Modern apartment buildings achieve this balance through integrated design approaches that treat sustainability as a design driver rather than an afterthought. LEED Gold certified developments like Tampa's Asher demonstrate how energy-efficient systems, water conservation measures, and sustainable materials can improve rather than compromise aesthetic appeal.
Sustainable materials such as responsibly sourced wood, recycled metal panels, and high-performance glazing systems offer both environmental benefits and visual appeal. These materials often age beautifully and require less maintenance than traditional alternatives, providing long-term value alongside environmental responsibility.
Passive design strategies like cross-ventilation, natural daylighting, and thermal mass management reduce energy consumption while creating more comfortable living environments. These approaches often result in more interesting architectural forms and spatial arrangements than conventional designs.
What materials are most common in cutting-edge apartment construction?
Contemporary apartment buildings typically feature mixed-material palettes that combine glass, metal, and wood elements. Glass facades provide transparency and light while creating sleek, modern appearances. Metal panels offer durability and design flexibility, allowing for dynamic patterns and textures.
Natural wood accents add warmth and biophilic elements that soften industrial materials. These elements often appear as cladding, balcony screens, or interior features that connect residents with natural materials.
High-performance concrete serves structural and aesthetic functions, particularly in adaptive reuse projects where exposed concrete elements become design features. Modern concrete formwork techniques create interesting textures and patterns that improve visual appeal.
Low-VOC finishes and sustainable insulation materials protect indoor air quality while meeting environmental performance standards. These materials contribute to healthier living environments and building certification requirements.
How do architects foster a sense of community in vertical living?
Community-focused design begins with shared amenities that encourage natural interactions. Coworking lounges, fitness centers, and rooftop gardens provide spaces where residents can meet and connect over shared interests and activities.
Central circulation areas, such as the sculptural stair cores featured in courtyard-organized buildings, create opportunities for casual encounters between residents. These spaces serve functional purposes while facilitating social connections.
Ground-floor amenities like communal kitchens, BBQ areas, and pet zones encourage residents to spend time in shared spaces rather than retreating immediately to private units. These facilities support community events and celebrations.
Building management apps and digital communication platforms help residents connect with neighbors, organize activities, and stay informed about community events. These tools extend community building beyond physical spaces into digital interactions.
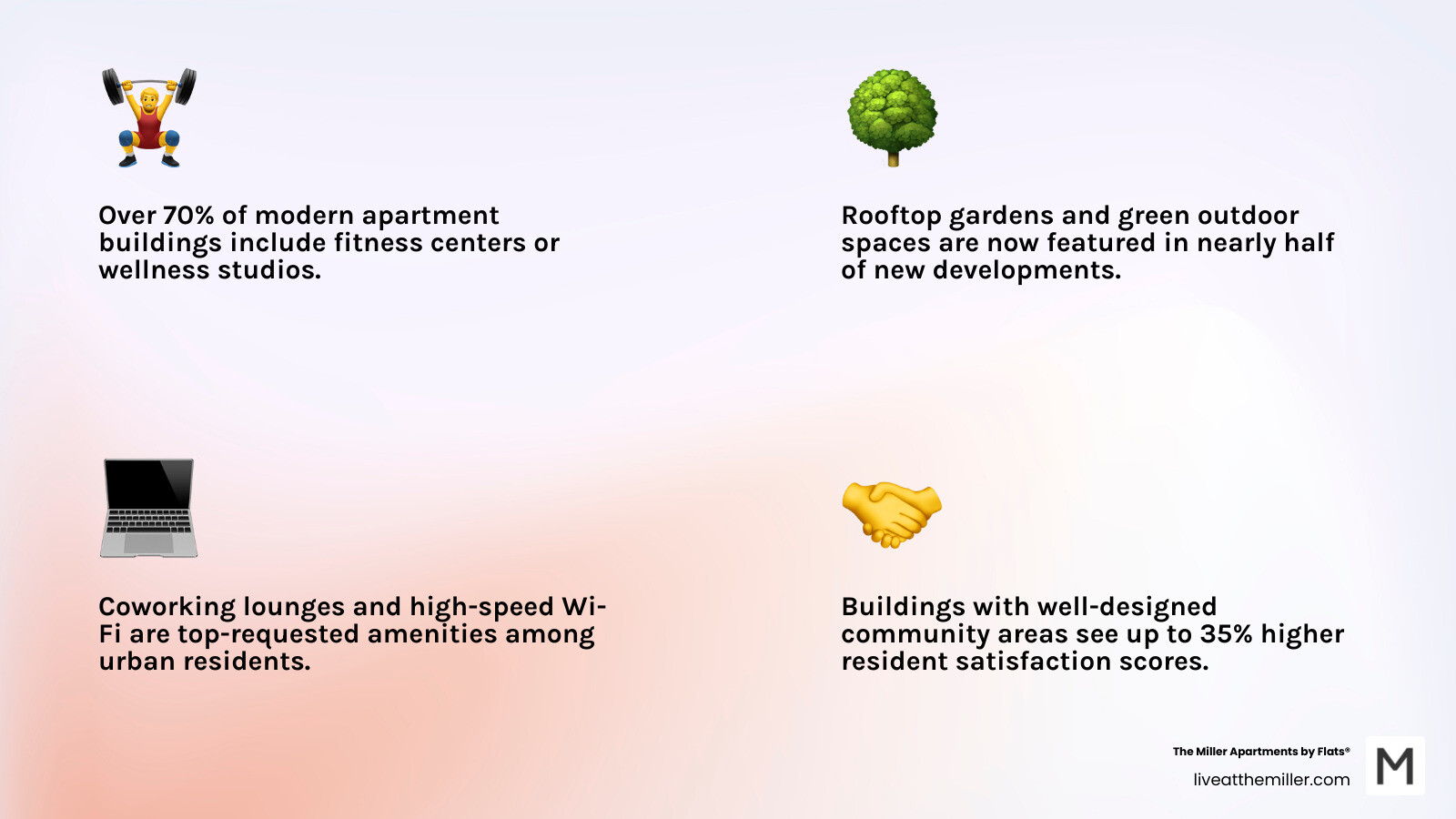
Conclusion
Modern apartment building design represents a fundamental shift in how we think about urban living. These developments prove that contemporary housing can simultaneously address environmental concerns, technological integration, and human well-being while creating beautiful, functional spaces that improve daily life.
The seven reasons explored demonstrate how modern design principles - from sustainable materials and smart technology to flexible interiors and community-focused amenities - work together to create living environments that adapt to changing needs and preferences. Projects from Tampa to Amsterdam show how these principles translate into real-world developments that residents love and communities accept.
The Miller Apartments by Flats exemplifies how modern apartment building design can blend contemporary innovation with local character. Located in Vancouver Waterfront, the development honors the area's industrial heritage while providing luxury amenities including a day spa, fitness center, and coworking lounge. The building's emphasis on wellness and community reflects broader trends in apartment design that prioritize resident experience alongside architectural excellence.
As urban populations continue growing, modern apartment buildings offer sustainable, efficient, and desirable alternatives to traditional housing models. Their integration of smart technology, sustainable systems, and community-building amenities creates living environments that support both individual well-being and collective prosperity.
The future of apartment living lies in developments that recognize residents as whole people with diverse needs, preferences, and lifestyles. Modern design approaches that emphasize flexibility, sustainability, and community connection will continue shaping urban landscapes while improving quality of life for city dwellers worldwide.
