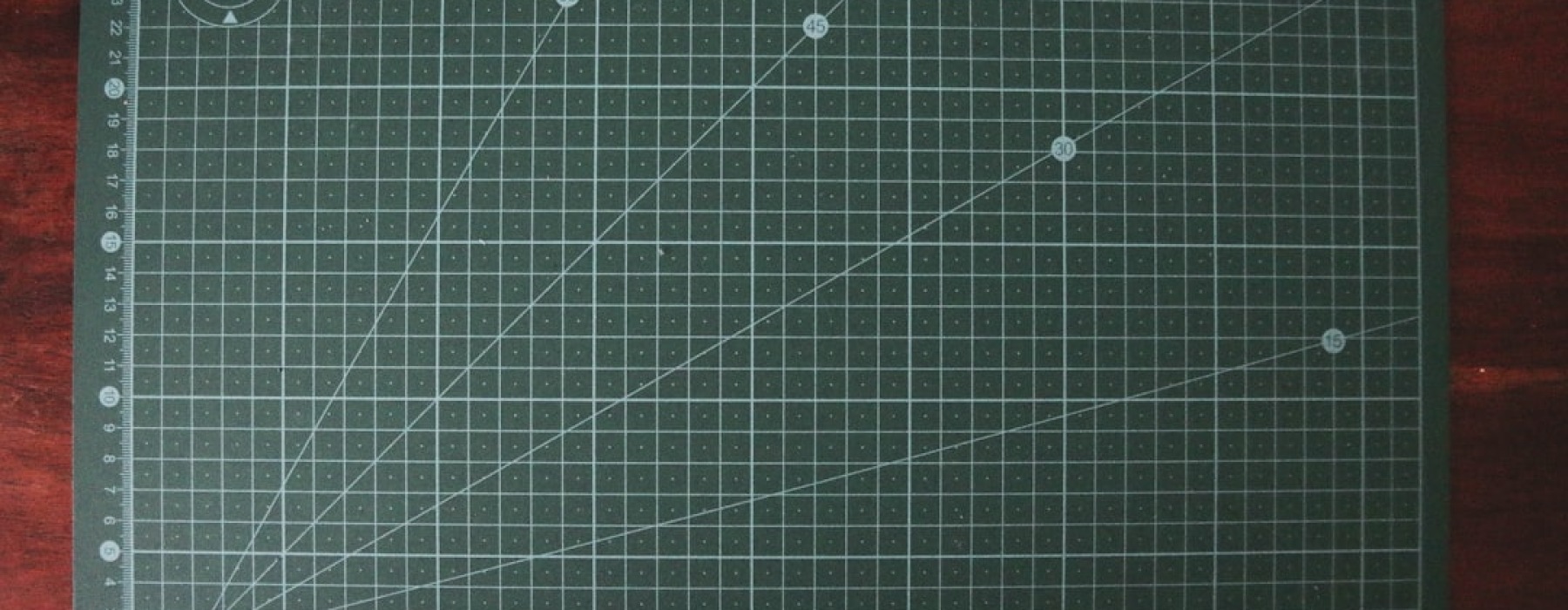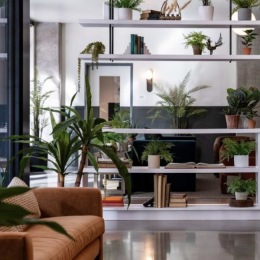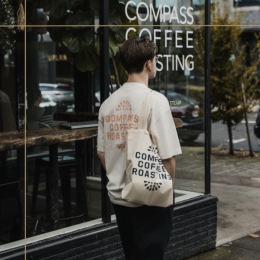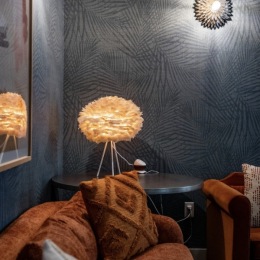What Makes a Perfect 1 BHK Unit Plan
A 1 bhk unit plan is a compact living space that includes one bedroom, a hall (living area), and a kitchen - designed to maximize functionality within a smaller footprint. These units typically range from 450-750 square feet and offer an ideal balance of privacy and efficiency for modern living.
Key Components of a 1 BHK Unit:
- Separate bedroom with dedicated sleeping space
- Living hall for relaxation and entertaining
- Kitchen area with cooking and dining space
- Bathroom with essential fixtures
- Balcony or patio (in most units)
- Storage solutions throughout the space
1 BHK units are popular among individuals, partners, and urban professionals who want more privacy than a studio apartment but prefer a manageable living space. The separate bedroom wall creates distinct zones for sleeping and living, while the compact design keeps maintenance simple.
These thoughtfully designed spaces prove that you don't need excessive square footage to enjoy comfortable, stylish living. With the right layout and features, a 1 BHK can feel spacious and accommodate everything from work-from-home setups to entertaining guests.
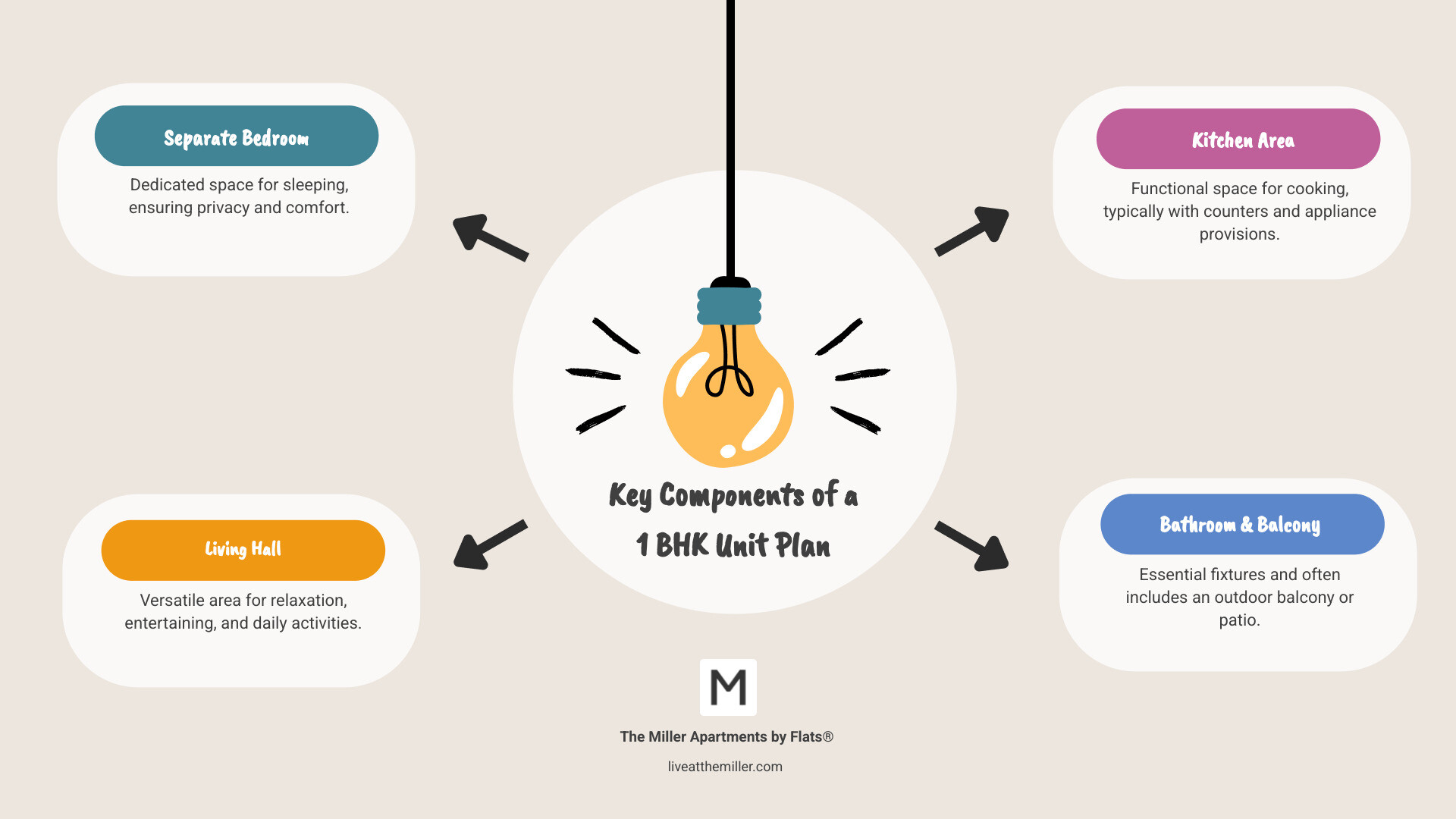
Understanding the Essential 1 BHK Unit Plan
When you're exploring a 1 bhk unit plan, you'll find that these thoughtfully designed spaces typically range from 450 to 750 square feet. Don't let the compact size fool you - these units pack impressive functionality into every square foot, creating homes that feel both comfortable and complete.
The beauty of a well-designed 1 BHK lies in how it balances essential living areas without feeling cramped. You'll find a separate bedroom that offers true privacy, a welcoming living area perfect for relaxing or entertaining, a kitchen space equipped for daily cooking needs, and a bathroom with modern fixtures. Many units also include a balcony or patio - that precious outdoor space where you can enjoy your morning coffee or unwind after a busy day.
What makes these spaces particularly appealing is their smart approach to modern living. Every component serves a purpose, and the layout flows naturally from one area to the next, creating a sense of spaciousness that surprises many first-time visitors.
What Defines a 1 BHK?
The BHK acronym breaks down simply: Bedroom, Hall, and Kitchen. While this might seem straightforward, there's more to it than meets the eye.
The key distinction between a 1 BHK and a studio apartment lies in those separate walls. Unlike a studio where your bed sits in the same open space as your living area, a 1 BHK gives you a dedicated bedroom with actual walls and a door. This separation creates genuine privacy - you can close the door, take a phone call, or simply retreat to your personal space when needed.
Common configurations vary depending on the building and design philosophy. Some 1 BHKs feature open-concept living areas that flow seamlessly into the kitchen, creating an airy, social atmosphere. Others maintain more traditional layouts with defined spaces for each function. The bathroom placement can also differ - some units offer convenient access from both the bedroom and living area, while others feature a single entry point from the main hallway.
Typical Specifications and Materials
The materials and finishes in your 1 bhk unit plan make a significant difference in both daily comfort and long-term satisfaction. Quality developers choose materials that stand up to everyday life while maintaining their appeal over time.
For flooring, you'll often find vitrified tile flooring in the main living areas. These tiles offer durability and easy maintenance while providing a polished, sophisticated look that works well in compact spaces. In bathrooms and balconies, anti-skid ceramic tiles ensure safety, especially when surfaces get wet.
Windows typically feature UPVC frames, which provide excellent sound insulation - particularly valuable in urban settings. Flush shutter doors create clean lines throughout the unit, while granite kitchen counters add both durability and elegance to your cooking space.
The electrical infrastructure is designed for modern living, with a standard 3 KW load capacity that supports your appliances and electronics. Many buildings also include power backup systems, ensuring you're never left completely in the dark during outages.
These specifications might seem technical, but they translate into real comfort in your daily life - from windows that contribute to a comfortable indoor environment to durable surfaces that maintain their beauty with minimal effort.
For more inspiration, exploring different small space layouts can help you envision the full potential of compact living spaces.
Key Features to Look for in a 1 BHK Unit Plan
When you're considering a 1 bhk unit plan, size is just the beginning of the story. The real magic happens when thoughtful design meets practical features that make your daily life smoother and more enjoyable. The right combination of amenities can transform even the most compact space into a home that feels both spacious and welcoming.
The most important features to prioritize include smart storage solutions that keep clutter at bay, abundant natural light that opens up your space, and excellent ventilation for fresh air circulation. You'll also want to pay attention to the layout flow - how easily you can move from room to room - along with kitchen functionality that makes cooking a pleasure rather than a chore. Don't overlook bathroom amenities either, as these can significantly impact your comfort level.
Essential In-Unit Amenities
The convenience factor can make or break your experience in a 1 BHK. Generous closet space is absolutely crucial - look for units with walk-in closets or at least well-designed storage areas that help keep your living space organized and peaceful.
In-unit laundry facilities are a game-changer, especially when you're living in a smaller space. No more hauling baskets to a communal laundry room or planning your week around laundromat trips. Similarly, having a dishwasher in your kitchen might seem like a small detail, but it frees up valuable counter space and makes cleanup effortless.
Modern fixtures throughout the unit create a polished, contemporary feel that makes your space feel more luxurious. And if you're lucky enough to find a unit with balcony access, you've struck gold - that outdoor space becomes an extension of your living area, perfect for morning coffee or evening relaxation.
Evaluating the Layout
The layout of your 1 bhk unit plan will shape how you live in the space every single day. Consider whether you prefer an open-concept design where your kitchen flows seamlessly into your living room, or a closed kitchen that keeps cooking smells and clutter contained. Open layouts tend to feel more spacious and work well for entertaining, while closed kitchens offer more privacy and separation.
Think about your living room size and whether it can accommodate a small workspace if you work from home. Window placement is critical - well-positioned windows don't just provide natural light, they can make your space feel twice as large.
Pay attention to bathroom access points too. Some layouts offer convenience with access from both the bedroom and living areas, while others keep things simple with a single entry. Finally, walk through the space mentally and consider furniture placement - a well-designed layout gives you flexibility to arrange your belongings without everything feeling cramped together.
How to Maximize Space in Your Apartment
Living in a 1 bhk unit plan opens up exciting possibilities for creative design and smart organization. The key isn't just cramming everything into a smaller footprint—it's about creating a space that feels open, functional, and truly yours.
The secret lies in thinking beyond traditional furniture arrangements. Multifunctional furniture becomes your best friend when every piece needs to work harder. Vertical storage transforms your walls into valuable real estate, while wall-mounted shelves keep your floors clear and your belongings organized.
Color plays a huge role in how spacious your home feels. Light color palettes naturally bounce light around the room, making everything feel bigger and brighter. When you add strategic mirror placement into the mix, you can practically double the visual space in your apartment.
The magic happens when you accept smart organization systems that keep everything in its place. This isn't about living with less—it's about living with intention and making every square foot count.
Smart Furniture Choices
Your furniture selection can make or break the flow of your 1 bhk unit plan. Sofa beds are absolute game-changers, changing your living room into a guest room whenever friends visit. No need for apologies about not having space—you've got it covered.
Extendable dining tables adapt to your lifestyle beautifully. They stay compact for everyday meals but expand when you're hosting dinner parties. Nesting tables offer the same flexibility, providing extra surface space when you need it and tucking away neatly when you don't.
Floating desks create dedicated work areas without eating up precious floor space. They're perfect for today's work-from-home lifestyle. Ottomans with storage serve triple duty as seating, footrests, and hidden storage for everything from throw blankets to board games.
Modular shelving systems deserve special mention because they grow and change with your needs. You can configure them to fit awkward corners, display your favorite books, or showcase decorative pieces that make your space feel personal and welcoming.
Decor and Design Tricks
The right decorating approach can transform your apartment from cramped to cozy. Large mirrors work like magic when placed opposite windows—they capture natural light and reflect it throughout the room, creating an instant sense of spaciousness.
Light and airy curtains keep the good vibes flowing by allowing maximum light while maintaining privacy. Heavy drapes might look luxurious, but they can make compact spaces feel closed off and cave-like.
Area rugs become your secret weapon for defining different zones within your open living space. Use one to anchor your seating area and another to define your dining space—it creates visual boundaries without building walls.
A minimalist approach doesn't mean your space has to feel stark or impersonal. It means being thoughtful about what you keep and display. Every item should either serve a purpose or bring you genuine joy.
The finishing touch is maintaining a consistent color scheme throughout your unit. This creates visual flow that makes your entire apartment feel larger and more cohesive. Your eye travels smoothly from room to room instead of stopping at jarring color changes.
Advantages and Considerations of a 1 BHK Lifestyle
Choosing a 1 bhk unit plan opens the door to a lifestyle that's both practical and surprisingly liberating. These thoughtfully designed spaces offer a perfect balance of comfort and efficiency, especially for those who value quality over quantity in their living arrangements.
The beauty of a 1 BHK lies in its maintenance ease - you'll spend less time cleaning and more time enjoying your space. There's something refreshing about being able to tidy your entire home in under an hour, leaving weekends free for the things you actually love doing.
The compact nature of a 1 BHK also supports a more sustainable lifestyle. With a smaller physical footprint, these homes align with environmentally conscious living, which can be a rewarding aspect of the experience.
Living in a compact space also encourages streamlined living. You'll find yourself becoming more intentional about what you bring into your home, naturally gravitating toward items that serve multiple purposes or truly bring you joy. This minimalist approach often leads to a clearer mind and less stress.
Despite the compact footprint, a 1 bhk unit plan offers tremendous personalization potential. Every design choice matters more, and you'll find creative ways to make the space uniquely yours.
Key Benefits
The day-to-day reality of 1 BHK living is refreshingly simple. Cleaning becomes a quick task rather than an all-day affair, and you'll be amazed at how much mental energy this frees up. There's less to organize, less to maintain, and fewer places for clutter to hide.
The design of a smaller space often promotes a more sustainable approach to daily life. Heating and cooling systems can maintain a comfortable temperature throughout the home, and the overall design encourages a mindful use of resources.
Perhaps most importantly, 1 BHK living encourages minimalism in the best possible way. You'll become more selective about your purchases, often choosing one high-quality item over several mediocre ones. This lifestyle suits a wide range of people - from busy professionals who want low-maintenance living to partners who prefer cozy, intimate spaces.
These units are particularly valuable in urban locations, often placing you within walking distance of work, restaurants, and entertainment. The convenience factor alone can transform your daily routine and quality of life.
Common Mistakes to Avoid in a 1 BHK Unit Plan
Even the best 1 bhk unit plan can fall short if certain design pitfalls aren't avoided. Being aware of these common mistakes can help you create a space that truly works for your lifestyle.
Inadequate storage planning is perhaps the biggest mistake you can make. Without enough built-in closets, creative storage solutions, or multi-functional furniture, even a well-designed space can quickly feel cramped and chaotic.
Poor traffic flow happens when furniture placement creates awkward pathways through your home. You should be able to move naturally from room to room without having to squeeze past furniture or steer around obstacles.
Don't make the mistake of ignoring natural light. Heavy curtains, poorly placed furniture, or blocked windows can make your space feel smaller and darker than it actually is. Light is your best friend in a compact space.
Overlooking electrical point placement might seem minor, but it can seriously limit your furniture arrangement options and leave you dealing with unsightly extension cords. Plan your electrical needs before you move in.
Finally, choosing bulky furniture that's disproportionate to your space will make even the most thoughtful layout feel overwhelming. Scale matters tremendously in a 1 BHK - every piece should feel intentional and appropriately sized.
Conclusion
The 1 bhk unit plan represents a smart choice for today's modern lifestyle. These thoughtfully designed spaces prove that you don't need endless square footage to create a home that feels both comfortable and sophisticated. Whether you're a young professional starting out, partners looking to simplify, or someone who values the convenience of urban living, a well-designed 1 BHK offers the perfect balance of privacy, functionality, and ease.
Throughout this guide, we've explored how the right features can transform a compact space into something truly special. From clever storage solutions and multifunctional furniture to strategic design choices that maximize natural light, every element works together to create a home that feels spacious and welcoming.
The beauty of 1 BHK living lies in its simplicity. Less space to maintain means more time to enjoy the things that matter most to you. Streamlined living naturally encourages a more intentional lifestyle, where every item in your home serves a purpose.
When searching for your perfect 1 bhk unit plan, remember to prioritize the features that align with your daily routine. Look for adequate storage, good natural light, and efficient layouts that support how you actually live. Avoid common pitfalls like choosing oversized furniture or overlooking the importance of proper electrical placement.
At The Miller Apartments, one-bedroom Floorplans offer modern design and thoughtful layouts perfect for your lifestyle. Located in Vancouver's vibrant Waterfront neighborhood, these spaces blend contemporary comfort with the area's unique industrial charm, creating homes that are both stylish and incredibly livable.
